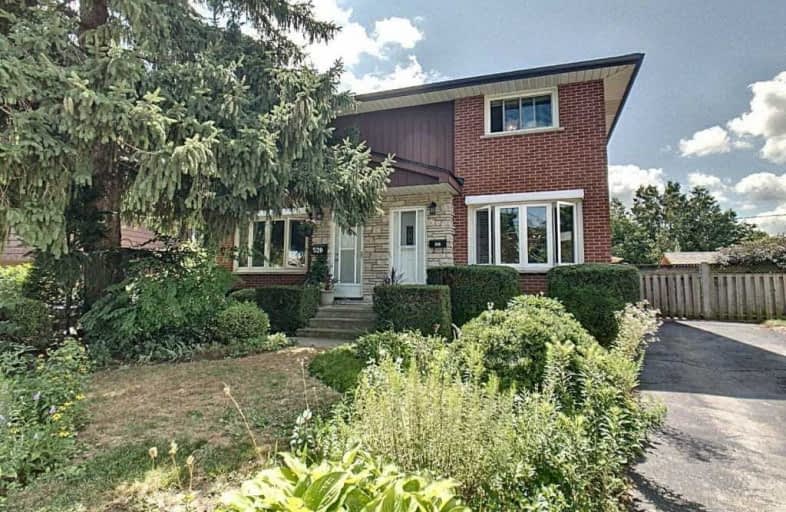Sold on Aug 18, 2020
Note: Property is not currently for sale or for rent.

-
Type: Semi-Detached
-
Style: 2-Storey
-
Size: 700 sqft
-
Lot Size: 20.7 x 112.86 Feet
-
Age: No Data
-
Taxes: $2,366 per year
-
Days on Site: 11 Days
-
Added: Aug 07, 2020 (1 week on market)
-
Updated:
-
Last Checked: 3 months ago
-
MLS®#: X4862016
-
Listed By: Purplebricks, brokerage
Welcome To This Lovely, Well Maintained 2 Storey Home. Home Features Many Windows To Allow For Excellent Cross Breezes Making Those Hot Summer Days Very Comfortable. Finished Basement Is Currently Being Used As A Family Room However It Could Make For An Excellent Office Space. Relax Outdoors In The Private, Fully Fenced Back Yard With An Awning Over Deck. Shed Is Great For Additional Storage. Close To Amenities, Schools, Parks And Bus Routes Etc.
Property Details
Facts for 518 Pine Street, Cambridge
Status
Days on Market: 11
Last Status: Sold
Sold Date: Aug 18, 2020
Closed Date: Sep 25, 2020
Expiry Date: Dec 06, 2020
Sold Price: $415,000
Unavailable Date: Aug 18, 2020
Input Date: Aug 07, 2020
Property
Status: Sale
Property Type: Semi-Detached
Style: 2-Storey
Size (sq ft): 700
Area: Cambridge
Availability Date: Flex
Inside
Bedrooms: 2
Bathrooms: 1
Kitchens: 1
Rooms: 4
Den/Family Room: Yes
Air Conditioning: None
Fireplace: No
Laundry Level: Lower
Central Vacuum: N
Washrooms: 1
Building
Basement: Finished
Heat Type: Baseboard
Heat Source: Electric
Exterior: Alum Siding
Exterior: Brick
Water Supply: Municipal
Special Designation: Unknown
Parking
Driveway: Private
Garage Type: None
Covered Parking Spaces: 2
Total Parking Spaces: 2
Fees
Tax Year: 2020
Tax Legal Description: Pt Lt 11 Pl 1181 Cambridge As In Ws713002; S/T 306
Taxes: $2,366
Land
Cross Street: Concession Rd And Du
Municipality District: Cambridge
Fronting On: South
Pool: None
Sewer: Sewers
Lot Depth: 112.86 Feet
Lot Frontage: 20.7 Feet
Acres: < .50
Rooms
Room details for 518 Pine Street, Cambridge
| Type | Dimensions | Description |
|---|---|---|
| Kitchen Main | 3.12 x 4.70 | |
| Living Main | 3.61 x 4.17 | |
| Master 2nd | 3.28 x 3.63 | |
| 2nd Br 2nd | 2.90 x 3.30 | |
| Family Bsmt | 3.53 x 3.56 |
| XXXXXXXX | XXX XX, XXXX |
XXXX XXX XXXX |
$XXX,XXX |
| XXX XX, XXXX |
XXXXXX XXX XXXX |
$XXX,XXX |
| XXXXXXXX XXXX | XXX XX, XXXX | $415,000 XXX XXXX |
| XXXXXXXX XXXXXX | XXX XX, XXXX | $415,000 XXX XXXX |

ÉÉC Saint-Noël-Chabanel-Cambridge
Elementary: CatholicGrand View Public School
Elementary: PublicSt Michael Catholic Elementary School
Elementary: CatholicCoronation Public School
Elementary: PublicWilliam G Davis Public School
Elementary: PublicRyerson Public School
Elementary: PublicSouthwood Secondary School
Secondary: PublicGlenview Park Secondary School
Secondary: PublicGalt Collegiate and Vocational Institute
Secondary: PublicPreston High School
Secondary: PublicJacob Hespeler Secondary School
Secondary: PublicSt Benedict Catholic Secondary School
Secondary: Catholic

