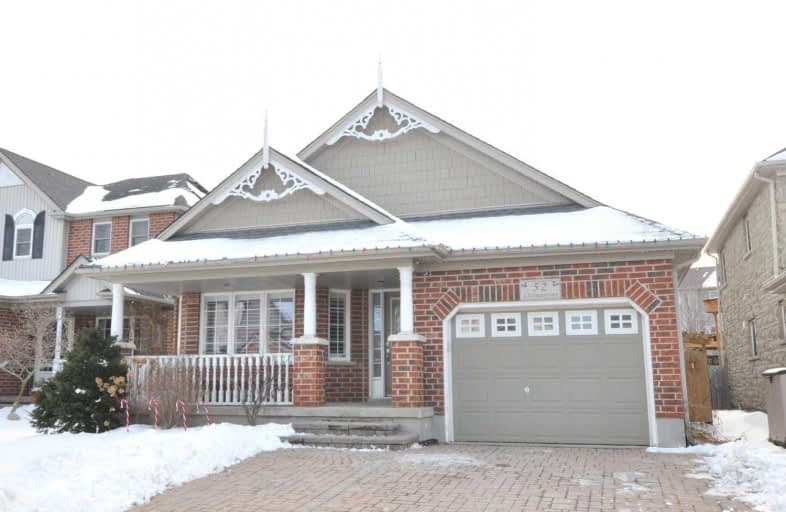
ÉÉC Saint-Noël-Chabanel-Cambridge
Elementary: Catholic
0.40 km
Grand View Public School
Elementary: Public
1.97 km
St Michael Catholic Elementary School
Elementary: Catholic
1.04 km
Coronation Public School
Elementary: Public
0.77 km
William G Davis Public School
Elementary: Public
0.77 km
Ryerson Public School
Elementary: Public
1.36 km
ÉSC Père-René-de-Galinée
Secondary: Catholic
4.44 km
Southwood Secondary School
Secondary: Public
5.82 km
Galt Collegiate and Vocational Institute
Secondary: Public
3.97 km
Preston High School
Secondary: Public
2.69 km
Jacob Hespeler Secondary School
Secondary: Public
2.29 km
St Benedict Catholic Secondary School
Secondary: Catholic
3.00 km




