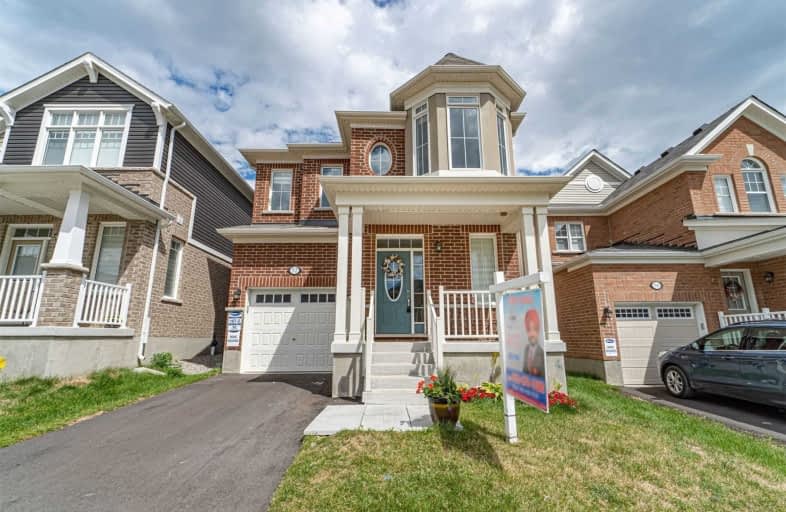
Centennial (Cambridge) Public School
Elementary: Public
2.17 km
Preston Public School
Elementary: Public
2.93 km
ÉÉC Saint-Noël-Chabanel-Cambridge
Elementary: Catholic
2.05 km
St Michael Catholic Elementary School
Elementary: Catholic
2.92 km
Coronation Public School
Elementary: Public
2.46 km
William G Davis Public School
Elementary: Public
2.74 km
ÉSC Père-René-de-Galinée
Secondary: Catholic
2.98 km
Southwood Secondary School
Secondary: Public
8.06 km
Galt Collegiate and Vocational Institute
Secondary: Public
6.31 km
Preston High School
Secondary: Public
3.83 km
Jacob Hespeler Secondary School
Secondary: Public
2.31 km
St Benedict Catholic Secondary School
Secondary: Catholic
4.85 km






