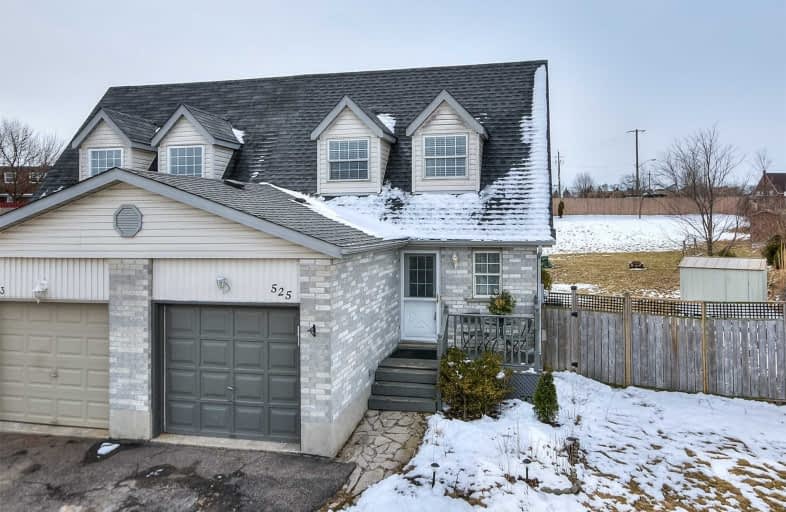Sold on Apr 11, 2019
Note: Property is not currently for sale or for rent.

-
Type: Semi-Detached
-
Style: 2-Storey
-
Size: 1100 sqft
-
Lot Size: 22.15 x 197.53 Feet
-
Age: 16-30 years
-
Taxes: $3,205 per year
-
Days on Site: 8 Days
-
Added: Sep 07, 2019 (1 week on market)
-
Updated:
-
Last Checked: 3 months ago
-
MLS®#: X4404422
-
Listed By: Re/max twin city realty, brokerage
Extras
Water Softener As Is Condition **Interboard Listing: Cambridge Real Estate Association**
Property Details
Facts for 525 Hyannis Court, Cambridge
Status
Days on Market: 8
Last Status: Sold
Sold Date: Apr 11, 2019
Closed Date: Jun 14, 2019
Expiry Date: Jun 03, 2019
Sold Price: $419,500
Unavailable Date: Apr 11, 2019
Input Date: Apr 04, 2019
Prior LSC: Listing with no contract changes
Property
Status: Sale
Property Type: Semi-Detached
Style: 2-Storey
Size (sq ft): 1100
Age: 16-30
Area: Cambridge
Availability Date: 60-89 Days
Assessment Amount: $275,000
Assessment Year: 2019
Inside
Bedrooms: 3
Bathrooms: 2
Kitchens: 1
Rooms: 8
Den/Family Room: Yes
Air Conditioning: Central Air
Fireplace: No
Laundry Level: Lower
Washrooms: 2
Building
Basement: Finished
Heat Type: Forced Air
Heat Source: Gas
Exterior: Brick
Exterior: Vinyl Siding
Water Supply: Municipal
Special Designation: Unknown
Parking
Driveway: Private
Garage Spaces: 1
Garage Type: Attached
Covered Parking Spaces: 2
Total Parking Spaces: 3
Fees
Tax Year: 2018
Tax Legal Description: Pt Lt 13 Pl 1518 Cambridge Pt 1, 58R9807;Cambridge
Taxes: $3,205
Highlights
Feature: Cul De Sac
Feature: Public Transit
Feature: School
Land
Cross Street: Mortimer Dr
Municipality District: Cambridge
Fronting On: North
Parcel Number: 226440048
Pool: None
Sewer: Sewers
Lot Depth: 197.53 Feet
Lot Frontage: 22.15 Feet
Lot Irregularities: 20.47 X 92.35 X 170
Zoning: Res
Additional Media
- Virtual Tour: https://unbranded.youriguide.com/525 hyannis ct cambridge on
Rooms
Room details for 525 Hyannis Court, Cambridge
| Type | Dimensions | Description |
|---|---|---|
| Living Main | 3.23 x 4.42 | |
| Dining Main | 2.82 x 2.87 | |
| Kitchen Main | 3.07 x 4.22 | |
| Master 2nd | 3.38 x 3.63 | |
| Br 2nd | 2.64 x 3.63 | |
| Br 2nd | 2.59 x 3.66 | |
| Rec Bsmt | 5.94 x 7.70 | |
| Laundry Bsmt | 2.74 x 2.95 |
| XXXXXXXX | XXX XX, XXXX |
XXXX XXX XXXX |
$XXX,XXX |
| XXX XX, XXXX |
XXXXXX XXX XXXX |
$XXX,XXX |
| XXXXXXXX XXXX | XXX XX, XXXX | $419,500 XXX XXXX |
| XXXXXXXX XXXXXX | XXX XX, XXXX | $400,000 XXX XXXX |

Preston Public School
Elementary: PublicÉÉC Saint-Noël-Chabanel-Cambridge
Elementary: CatholicSt Michael Catholic Elementary School
Elementary: CatholicCoronation Public School
Elementary: PublicWilliam G Davis Public School
Elementary: PublicRyerson Public School
Elementary: PublicÉSC Père-René-de-Galinée
Secondary: CatholicSouthwood Secondary School
Secondary: PublicGalt Collegiate and Vocational Institute
Secondary: PublicPreston High School
Secondary: PublicJacob Hespeler Secondary School
Secondary: PublicSt Benedict Catholic Secondary School
Secondary: Catholic

