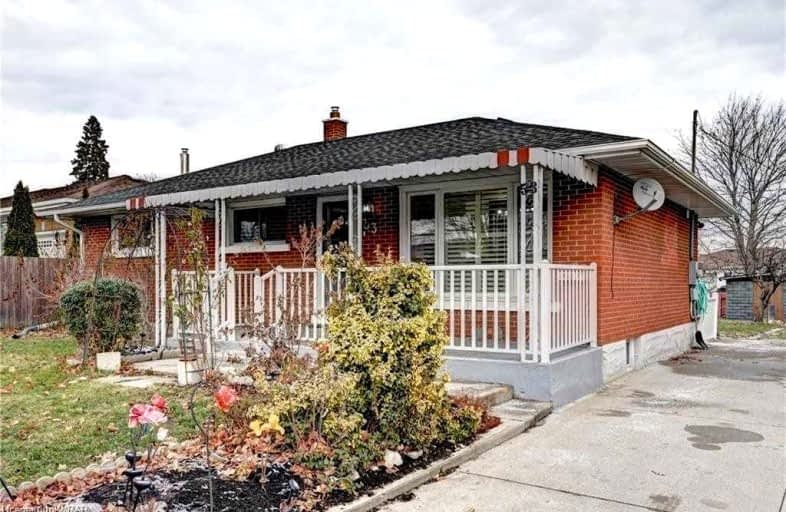Somewhat Walkable
- Some errands can be accomplished on foot.
50
/100
Some Transit
- Most errands require a car.
36
/100
Bikeable
- Some errands can be accomplished on bike.
52
/100

St Francis Catholic Elementary School
Elementary: Catholic
1.18 km
St Vincent de Paul Catholic Elementary School
Elementary: Catholic
0.68 km
St Anne Catholic Elementary School
Elementary: Catholic
1.54 km
Chalmers Street Public School
Elementary: Public
0.40 km
Stewart Avenue Public School
Elementary: Public
0.97 km
Holy Spirit Catholic Elementary School
Elementary: Catholic
1.26 km
Southwood Secondary School
Secondary: Public
3.65 km
Glenview Park Secondary School
Secondary: Public
1.41 km
Galt Collegiate and Vocational Institute
Secondary: Public
2.80 km
Monsignor Doyle Catholic Secondary School
Secondary: Catholic
1.41 km
Jacob Hespeler Secondary School
Secondary: Public
7.50 km
St Benedict Catholic Secondary School
Secondary: Catholic
4.46 km
-
Decaro Park
55 Gatehouse Dr, Cambridge ON 1.47km -
Cambridge Vetran's Park
Grand Ave And North St, Cambridge ON 2.22km -
Mill Race Park
36 Water St N (At Park Hill Rd), Cambridge ON N1R 3B1 6.87km
-
TD Bank Financial Group
800 Franklin Blvd, Cambridge ON N1R 7Z1 0.47km -
Meridian Credit Union ATM
125 Dundas St N, Cambridge ON N1R 5N6 0.81km -
Scotiabank
115 Christopher Dr, Cambridge ON N1R 4S1 0.81km














