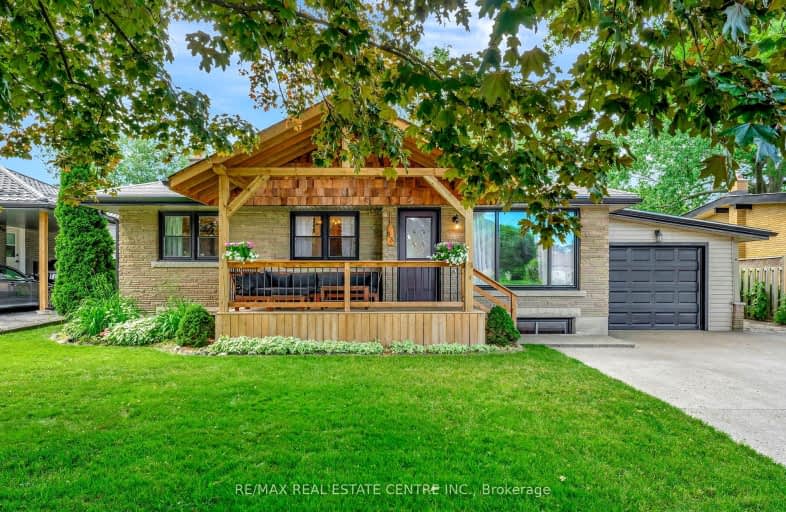Sold on Sep 18, 2018
Note: Property is not currently for sale or for rent.

-
Type: Detached
-
Style: Bungalow
-
Lot Size: 63.29 x 0
-
Age: 51-99 years
-
Taxes: $3,066 per year
-
Days on Site: 8 Days
-
Added: Dec 19, 2024 (1 week on market)
-
Updated:
-
Last Checked: 3 months ago
-
MLS®#: X11241593
-
Listed By: Trilliumwest real estate brokerage ltd
Here it is...a rare opportunity to own a fully detached bungalow on a large lot in a good neighbourhood for a terrific price. This 3+1 bedroom home has spacious principal rooms, 2 full bathrooms, sliding doors to a great deck, and a separate entrance to the basement to facilitate any accessory apartment construction dreams that you may have. The roof and furnace were updated in 2008, and the fully fenced backyard is an open invitation for your sweet fur-babies to roam around. This property is anxiously awaiting your creative design ideas.
Property Details
Facts for 53 STEWART Avenue, Cambridge
Status
Days on Market: 8
Last Status: Sold
Sold Date: Sep 18, 2018
Closed Date: Nov 02, 2018
Expiry Date: Dec 31, 2018
Sold Price: $370,000
Unavailable Date: Sep 18, 2018
Input Date: Sep 11, 2018
Prior LSC: Sold
Property
Status: Sale
Property Type: Detached
Style: Bungalow
Age: 51-99
Area: Cambridge
Availability Date: Flexible
Assessment Amount: $254,500
Assessment Year: 2018
Inside
Bedrooms: 3
Bedrooms Plus: 1
Bathrooms: 2
Kitchens: 1
Rooms: 6
Air Conditioning: Central Air
Fireplace: Yes
Laundry: Ensuite
Washrooms: 2
Building
Basement: Sep Entrance
Basement 2: Walk-Up
Heat Type: Forced Air
Heat Source: Gas
Exterior: Brick
Elevator: N
Green Verification Status: N
Water Supply Type: Unknown
Water Supply: Municipal
Special Designation: Unknown
Retirement: N
Parking
Driveway: Other
Garage Spaces: 1
Garage Type: Carport
Covered Parking Spaces: 3
Total Parking Spaces: 4
Fees
Tax Year: 2018
Tax Legal Description: LT 19 PL 879 CAMBRIDGE; CAMBRIDGE
Taxes: $3,066
Highlights
Feature: Fenced Yard
Feature: Hospital
Land
Cross Street: Between Highman Aven
Municipality District: Cambridge
Parcel Number: 038400083
Pool: Abv Grnd
Sewer: Sewers
Lot Frontage: 63.29
Acres: < .50
Zoning: R4
Rooms
Room details for 53 STEWART Avenue, Cambridge
| Type | Dimensions | Description |
|---|---|---|
| Dining Main | 4.44 x 4.69 | |
| Br Main | 3.17 x 2.99 | |
| Br Main | 2.74 x 3.17 | |
| Prim Bdrm Main | 3.09 x 3.42 | |
| Kitchen Main | 2.79 x 4.24 | Eat-In Kitchen |
| Bathroom Main | - | |
| Rec Bsmt | 4.26 x 3.91 | |
| Laundry Bsmt | 3.40 x 4.14 | |
| Br Bsmt | 3.37 x 5.25 | |
| Bathroom Bsmt | - |
| XXXXXXXX | XXX XX, XXXX |
XXXX XXX XXXX |
$XXX,XXX |
| XXX XX, XXXX |
XXXXXX XXX XXXX |
$XXX,XXX | |
| XXXXXXXX | XXX XX, XXXX |
XXXX XXX XXXX |
$XXX,XXX |
| XXX XX, XXXX |
XXXXXX XXX XXXX |
$XXX,XXX |
| XXXXXXXX XXXX | XXX XX, XXXX | $370,000 XXX XXXX |
| XXXXXXXX XXXXXX | XXX XX, XXXX | $329,900 XXX XXXX |
| XXXXXXXX XXXX | XXX XX, XXXX | $803,000 XXX XXXX |
| XXXXXXXX XXXXXX | XXX XX, XXXX | $699,900 XXX XXXX |

St Francis Catholic Elementary School
Elementary: CatholicSt Gregory Catholic Elementary School
Elementary: CatholicCentral Public School
Elementary: PublicSt Andrew's Public School
Elementary: PublicTait Street Public School
Elementary: PublicStewart Avenue Public School
Elementary: PublicSouthwood Secondary School
Secondary: PublicGlenview Park Secondary School
Secondary: PublicGalt Collegiate and Vocational Institute
Secondary: PublicMonsignor Doyle Catholic Secondary School
Secondary: CatholicPreston High School
Secondary: PublicSt Benedict Catholic Secondary School
Secondary: Catholic