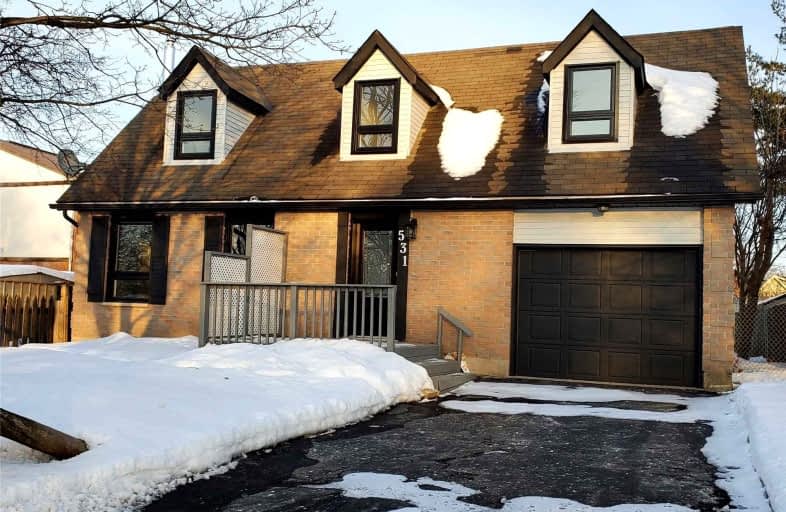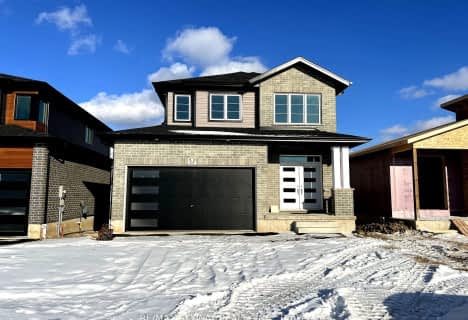Car-Dependent
- Almost all errands require a car.
10
/100
Some Transit
- Most errands require a car.
41
/100
Somewhat Bikeable
- Most errands require a car.
40
/100

Parkway Public School
Elementary: Public
0.19 km
St Joseph Catholic Elementary School
Elementary: Catholic
1.11 km
ÉIC Père-René-de-Galinée
Elementary: Catholic
3.34 km
Preston Public School
Elementary: Public
1.65 km
Grand View Public School
Elementary: Public
1.84 km
St Michael Catholic Elementary School
Elementary: Catholic
2.60 km
ÉSC Père-René-de-Galinée
Secondary: Catholic
3.32 km
Southwood Secondary School
Secondary: Public
5.94 km
Galt Collegiate and Vocational Institute
Secondary: Public
5.56 km
Preston High School
Secondary: Public
1.04 km
Jacob Hespeler Secondary School
Secondary: Public
5.52 km
St Benedict Catholic Secondary School
Secondary: Catholic
6.15 km
-
Riverside Park
147 King St W (Eagle St. S.), Cambridge ON N3H 1B5 1.04km -
Marguerite Ormston Trailway
Kitchener ON 3.58km -
Playfit Kids Club
366 Hespeler Rd, Cambridge ON N1R 6J6 4.36km
-
CIBC
567 King St E, Preston ON N3H 3N4 1.45km -
HODL Bitcoin ATM - King Variety
720 King St E, Cambridge ON N3H 3N9 1.56km -
BMO Bank of Montreal
807 King St E (at Church St S), Cambridge ON N3H 3P1 1.68km







