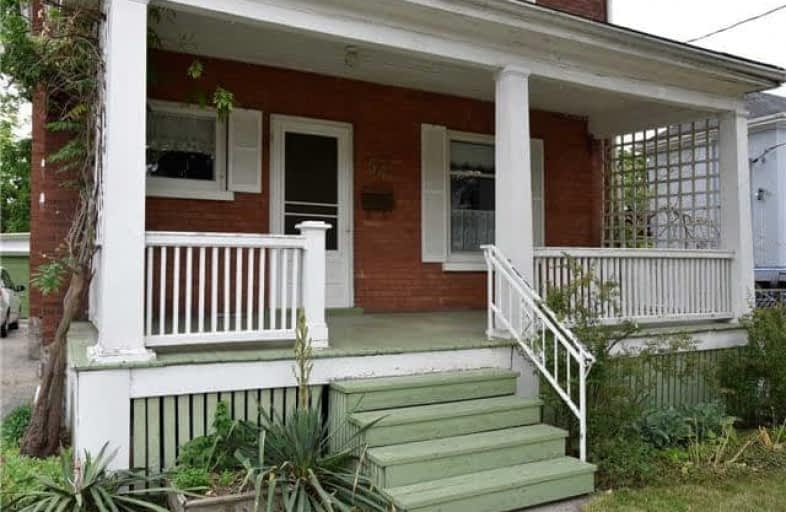Sold on Jul 04, 2018
Note: Property is not currently for sale or for rent.

-
Type: Detached
-
Style: 2-Storey
-
Size: 1100 sqft
-
Lot Size: 56.16 x 103.07 Feet
-
Age: 100+ years
-
Taxes: $3,181 per year
-
Days on Site: 13 Days
-
Added: Sep 07, 2019 (1 week on market)
-
Updated:
-
Last Checked: 2 months ago
-
MLS®#: X4170453
-
Listed By: Coldwell banker gary baverstock realty, brokerage
Located In Established, Mature Area Of East Galt, This Century Home Features 9' Ceilings On Main Flr, Hardwood Flrs, Dark Wood Baseboards, Trim Throughout. Wood Pillars Greet You As You Enter The Bright Living Rm Boasting A Coal/Wood Fireplace. Pocket Doors Between Living/Dining Rm Provides Privacy. 3 Bdrms Offer Hardwood Flrs, Natural Wood Doors, Teim & Window Sills. Unifinished Attic. Oversized (30'X26') Heated(Wood) Deatached 2 Car Garage W/Hydro.
Extras
Owned Water Heater/Softener. Wiring Updated. Chimney Cleaned 2 Yrs Ago. **Interboard Listing: Cambridge R.E. Assoc**
Property Details
Facts for 54 Rich Avenue, Cambridge
Status
Days on Market: 13
Last Status: Sold
Sold Date: Jul 04, 2018
Closed Date: Jul 27, 2018
Expiry Date: Oct 31, 2018
Sold Price: $360,000
Unavailable Date: Jul 04, 2018
Input Date: Jun 22, 2018
Property
Status: Sale
Property Type: Detached
Style: 2-Storey
Size (sq ft): 1100
Age: 100+
Area: Cambridge
Availability Date: 1-29 Days
Assessment Amount: $264,000
Assessment Year: 2018
Inside
Bedrooms: 3
Bathrooms: 1
Kitchens: 1
Rooms: 8
Den/Family Room: No
Air Conditioning: None
Fireplace: Yes
Washrooms: 1
Building
Basement: Unfinished
Heat Type: Forced Air
Heat Source: Gas
Exterior: Alum Siding
Exterior: Brick
Water Supply: Municipal
Special Designation: Unknown
Parking
Driveway: Private
Garage Spaces: 2
Garage Type: Detached
Covered Parking Spaces: 5
Total Parking Spaces: 7
Fees
Tax Year: 2018
Tax Legal Description: Lot 18,Plan 15 Cambridge;Cambridge
Taxes: $3,181
Highlights
Feature: Arts Centre
Feature: Fenced Yard
Feature: Place Of Worship
Feature: Public Transit
Feature: School
Land
Cross Street: Lincoln Ave/Oak St
Municipality District: Cambridge
Fronting On: North
Pool: None
Sewer: Sewers
Lot Depth: 103.07 Feet
Lot Frontage: 56.16 Feet
Lot Irregularities: 56.16X103.07X54.21X10
Acres: < .50
Zoning: R-5
Rooms
Room details for 54 Rich Avenue, Cambridge
| Type | Dimensions | Description |
|---|---|---|
| Kitchen Main | 2.87 x 3.17 | |
| Dining Main | 3.45 x 4.27 | Hardwood Floor |
| Living Main | 3.45 x 3.45 | Fireplace, Hardwood Floor |
| Foyer Main | 2.84 x 3.05 | Hardwood Floor |
| Sunroom Main | 2.29 x 3.43 | |
| Br 2nd | 2.77 x 3.91 | Hardwood Floor |
| Br 2nd | 2.79 x 3.86 | Hardwood Floor |
| Br 2nd | 2.77 x 3.17 | Hardwood Floor |
| Other 3rd | 7.06 x 8.43 | Unfinished |
| XXXXXXXX | XXX XX, XXXX |
XXXX XXX XXXX |
$XXX,XXX |
| XXX XX, XXXX |
XXXXXX XXX XXXX |
$XXX,XXX |
| XXXXXXXX XXXX | XXX XX, XXXX | $360,000 XXX XXXX |
| XXXXXXXX XXXXXX | XXX XX, XXXX | $350,000 XXX XXXX |

St Francis Catholic Elementary School
Elementary: CatholicCentral Public School
Elementary: PublicManchester Public School
Elementary: PublicSt Anne Catholic Elementary School
Elementary: CatholicChalmers Street Public School
Elementary: PublicStewart Avenue Public School
Elementary: PublicSouthwood Secondary School
Secondary: PublicGlenview Park Secondary School
Secondary: PublicGalt Collegiate and Vocational Institute
Secondary: PublicMonsignor Doyle Catholic Secondary School
Secondary: CatholicJacob Hespeler Secondary School
Secondary: PublicSt Benedict Catholic Secondary School
Secondary: Catholic

