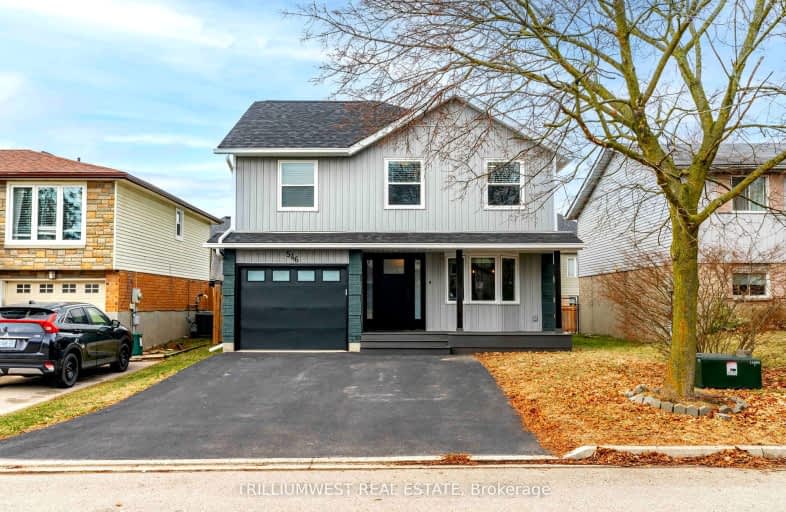Sold on Jun 28, 2017
Note: Property is not currently for sale or for rent.

-
Type: Detached
-
Style: 2-Storey
-
Lot Size: 40 x 100 Feet
-
Age: 16-30 years
-
Taxes: $2,797 per year
-
Days on Site: 8 Days
-
Added: Dec 19, 2024 (1 week on market)
-
Updated:
-
Last Checked: 2 months ago
-
MLS®#: X11245074
-
Listed By: Royal lepage royal city realty brokerage
Single Family Home! This Opportunity of a lifetime will allow you and your family to take this detached 1075 sq. ft. home and make it yours, with your own decorating and upgrades! 3 bedrooms, 1 bath on a 40' x 100' lot allows room for your children to grow and prosper in a quiet neighbourhood with schools and parks nearby. The back yard has a 21' x 10' deck so you can sit and watch the kids play in this yard that even has room for an above ground pool. Freshly painted and new carpets throughout as well as brand new kitchen, this family home would be the perfect starter for a family that doesn't want the market to slip away from them.
Property Details
Facts for 546 Halberstadt Circle, Cambridge
Status
Days on Market: 8
Last Status: Sold
Sold Date: Jun 28, 2017
Closed Date: Aug 01, 2017
Expiry Date: Sep 20, 2017
Sold Price: $349,900
Unavailable Date: Jun 28, 2017
Input Date: Jun 20, 2017
Prior LSC: Sold
Property
Status: Sale
Property Type: Detached
Style: 2-Storey
Age: 16-30
Area: Cambridge
Availability Date: Immediate
Assessment Amount: $227,500
Assessment Year: 2017
Inside
Bedrooms: 3
Bathrooms: 1
Kitchens: 1
Rooms: 8
Air Conditioning: None
Fireplace: No
Washrooms: 1
Building
Basement: Part Fin
Basement 2: Walk-Up
Heat Type: Forced Air
Heat Source: Gas
Exterior: Brick
Exterior: Vinyl Siding
Elevator: N
Green Verification Status: N
Water Supply: Municipal
Special Designation: Unknown
Parking
Driveway: Other
Garage Spaces: 1
Garage Type: Attached
Covered Parking Spaces: 2
Total Parking Spaces: 3
Fees
Tax Year: 2016
Tax Legal Description: LT 11 PL 1425 CAMBRIDGE S/T RIGHT IN WS653597; S/T WS624490, WS6
Taxes: $2,797
Land
Cross Street: Preston Pkwy
Municipality District: Cambridge
Parcel Number: 037700083
Pool: None
Sewer: Sewers
Lot Depth: 100 Feet
Lot Frontage: 40 Feet
Acres: < .50
Zoning: RES
Rooms
Room details for 546 Halberstadt Circle, Cambridge
| Type | Dimensions | Description |
|---|---|---|
| Kitchen Main | 2.76 x 3.04 | Bay Window |
| Dining Main | 2.33 x 3.70 | |
| Living Main | 3.37 x 4.77 | |
| Bathroom 2nd | - | |
| Prim Bdrm 2nd | 3.35 x 4.21 | |
| Br 2nd | 2.43 x 3.55 | |
| Br 2nd | 2.43 x 3.40 | |
| Other Main | 3.09 x 6.50 |
| XXXXXXXX | XXX XX, XXXX |
XXXX XXX XXXX |
$XXX,XXX |
| XXX XX, XXXX |
XXXXXX XXX XXXX |
$XXX,XXX | |
| XXXXXXXX | XXX XX, XXXX |
XXXX XXX XXXX |
$XXX,XXX |
| XXX XX, XXXX |
XXXXXX XXX XXXX |
$XXX,XXX |
| XXXXXXXX XXXX | XXX XX, XXXX | $349,900 XXX XXXX |
| XXXXXXXX XXXXXX | XXX XX, XXXX | $349,900 XXX XXXX |
| XXXXXXXX XXXX | XXX XX, XXXX | $890,000 XXX XXXX |
| XXXXXXXX XXXXXX | XXX XX, XXXX | $900,000 XXX XXXX |

Parkway Public School
Elementary: PublicSt Joseph Catholic Elementary School
Elementary: CatholicÉIC Père-René-de-Galinée
Elementary: CatholicPreston Public School
Elementary: PublicGrand View Public School
Elementary: PublicSt Michael Catholic Elementary School
Elementary: CatholicÉSC Père-René-de-Galinée
Secondary: CatholicSouthwood Secondary School
Secondary: PublicGalt Collegiate and Vocational Institute
Secondary: PublicPreston High School
Secondary: PublicJacob Hespeler Secondary School
Secondary: PublicSt Benedict Catholic Secondary School
Secondary: Catholic