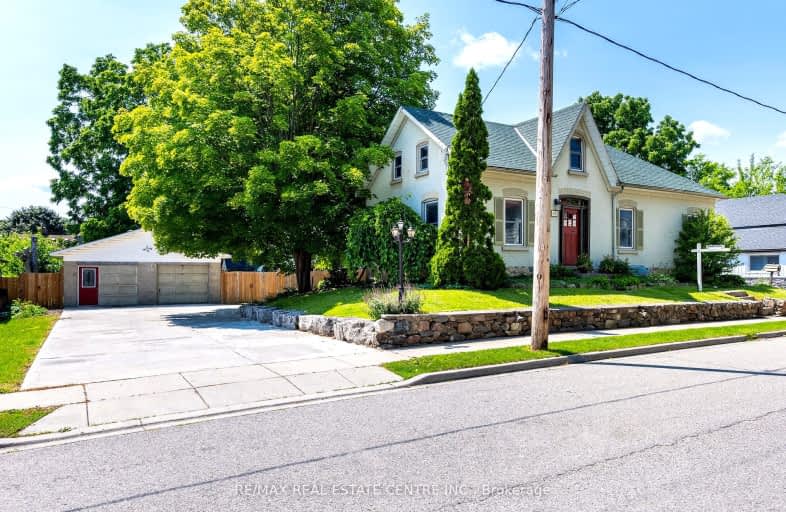Car-Dependent
- Some errands can be accomplished on foot.
50
/100
Some Transit
- Most errands require a car.
48
/100
Bikeable
- Some errands can be accomplished on bike.
56
/100

St Francis Catholic Elementary School
Elementary: Catholic
0.60 km
Central Public School
Elementary: Public
0.67 km
St Vincent de Paul Catholic Elementary School
Elementary: Catholic
1.28 km
St Anne Catholic Elementary School
Elementary: Catholic
1.48 km
Chalmers Street Public School
Elementary: Public
0.61 km
Stewart Avenue Public School
Elementary: Public
0.45 km
Southwood Secondary School
Secondary: Public
2.66 km
Glenview Park Secondary School
Secondary: Public
0.74 km
Galt Collegiate and Vocational Institute
Secondary: Public
2.15 km
Monsignor Doyle Catholic Secondary School
Secondary: Catholic
1.41 km
Jacob Hespeler Secondary School
Secondary: Public
7.31 km
St Benedict Catholic Secondary School
Secondary: Catholic
4.41 km














