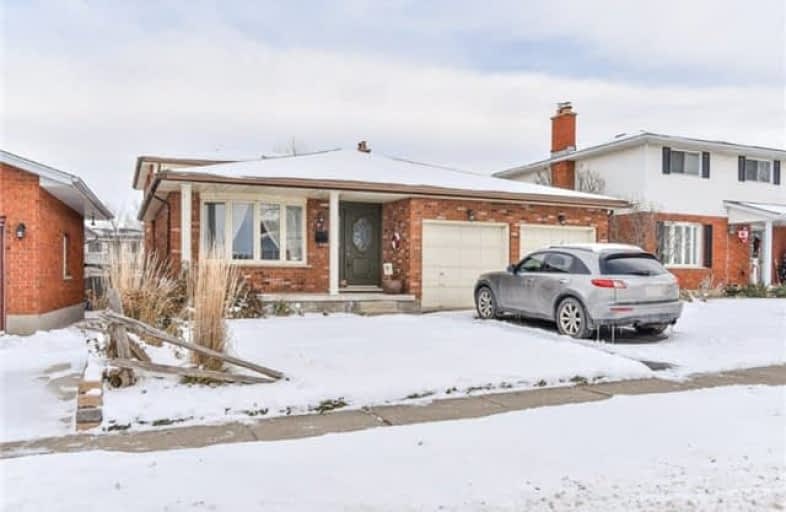Sold on Jan 29, 2018
Note: Property is not currently for sale or for rent.

-
Type: Detached
-
Style: Backsplit 4
-
Lot Size: 49.02 x 125.01 Feet
-
Age: No Data
-
Taxes: $43,111 per year
-
Days on Site: 46 Days
-
Added: Sep 07, 2019 (1 month on market)
-
Updated:
-
Last Checked: 2 months ago
-
MLS®#: X4008072
-
Listed By: Non-treb board office, brokerage
Beautiful Family Home Nestled In A Well Kept Community Of East Galt. New Flooring In Kitchen, Bathrooms, Recroom And Downstairs Bedroom. The Large Kitchen Is Perfect For Family Gatherings, Featuring New Appliances And Fixtures While Looking Onto The Family Room With Gas Fireplace. Teh Backyard Boasts A Two Tiered Deck With Covered Area. Separate Entrance Creates Potential For The Perfect Family In-Law Suite.
Extras
Interboard Listing: Kitchener Waterloo Association Of Realtors?**519-576-1400** Cracked Glass In Window Of Blue Bedroom Will Be Replaced By Closing.
Property Details
Facts for 566 Champlain Boulevard, Cambridge
Status
Days on Market: 46
Last Status: Sold
Sold Date: Jan 29, 2018
Closed Date: May 09, 2018
Expiry Date: Mar 14, 2018
Sold Price: $547,900
Unavailable Date: Jan 29, 2018
Input Date: Dec 15, 2017
Prior LSC: Listing with no contract changes
Property
Status: Sale
Property Type: Detached
Style: Backsplit 4
Area: Cambridge
Availability Date: March 1, 2018
Inside
Bedrooms: 4
Bedrooms Plus: 1
Bathrooms: 2
Kitchens: 1
Rooms: 14
Den/Family Room: Yes
Air Conditioning: Central Air
Fireplace: Yes
Washrooms: 2
Building
Basement: Finished
Basement 2: Walk-Up
Heat Type: Forced Air
Heat Source: Gas
Exterior: Brick
Water Supply: Municipal
Special Designation: Unknown
Parking
Driveway: Pvt Double
Garage Spaces: 2
Garage Type: Attached
Covered Parking Spaces: 2
Total Parking Spaces: 4
Fees
Tax Year: 2017
Tax Legal Description: Lt 4 Pl 1434 Cambridge:Cambridge
Taxes: $43,111
Land
Cross Street: Franklin Blvd
Municipality District: Cambridge
Fronting On: East
Pool: None
Sewer: Sewers
Lot Depth: 125.01 Feet
Lot Frontage: 49.02 Feet
Rooms
Room details for 566 Champlain Boulevard, Cambridge
| Type | Dimensions | Description |
|---|---|---|
| Kitchen Main | 3.35 x 6.45 | |
| Living Main | 3.07 x 4.95 | |
| Dining Main | 3.07 x 3.40 | |
| Family Main | 4.11 x 6.12 | |
| Br Main | 3.76 x 3.35 | |
| Bathroom Main | - | 5 Pc Bath |
| Br 2nd | 2.59 x 4.39 | |
| Br 2nd | 3.05 x 3.07 | |
| Master 2nd | 3.91 x 4.09 | |
| Bathroom 2nd | - | 4 Pc Bath |
| Laundry Bsmt | - | |
| Rec Bsmt | 5.00 x 4.90 |
| XXXXXXXX | XXX XX, XXXX |
XXXX XXX XXXX |
$XXX,XXX |
| XXX XX, XXXX |
XXXXXX XXX XXXX |
$XXX,XXX |
| XXXXXXXX XXXX | XXX XX, XXXX | $547,900 XXX XXXX |
| XXXXXXXX XXXXXX | XXX XX, XXXX | $547,900 XXX XXXX |

St Francis Catholic Elementary School
Elementary: CatholicSt Vincent de Paul Catholic Elementary School
Elementary: CatholicChalmers Street Public School
Elementary: PublicStewart Avenue Public School
Elementary: PublicHoly Spirit Catholic Elementary School
Elementary: CatholicMoffat Creek Public School
Elementary: PublicSouthwood Secondary School
Secondary: PublicGlenview Park Secondary School
Secondary: PublicGalt Collegiate and Vocational Institute
Secondary: PublicMonsignor Doyle Catholic Secondary School
Secondary: CatholicJacob Hespeler Secondary School
Secondary: PublicSt Benedict Catholic Secondary School
Secondary: Catholic- 2 bath
- 4 bed
30-32 Beverly Street, Cambridge, Ontario • N1R 3Z5 • Cambridge



