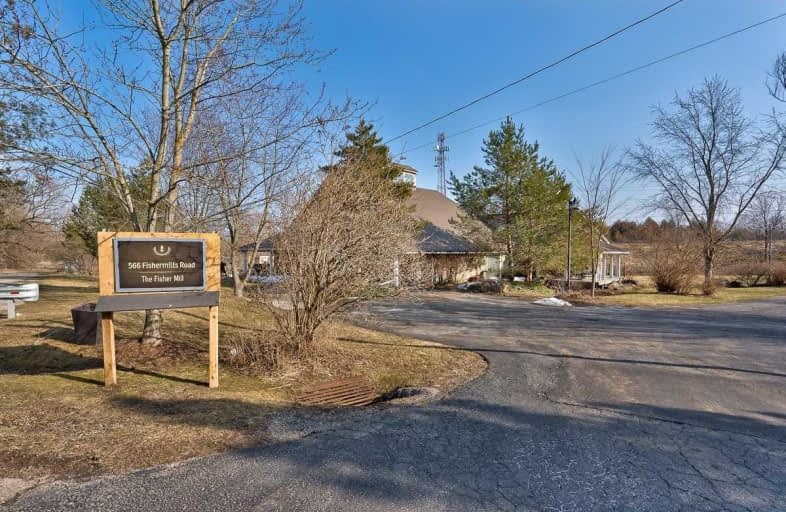Sold on Apr 13, 2021
Note: Property is not currently for sale or for rent.

-
Type: Detached
-
Style: Bungaloft
-
Size: 5000 sqft
-
Lot Size: 350.51 x 0 Feet
-
Age: 51-99 years
-
Taxes: $9,936 per year
-
Days on Site: 22 Days
-
Added: Mar 22, 2021 (3 weeks on market)
-
Updated:
-
Last Checked: 3 months ago
-
MLS®#: X5162561
-
Listed By: Royal lepage real estate services ltd., brokerage
Endless Possibilities! This Property Has Undergone Many Transitions Over The Years, From A Saw Mill Constructed In 1835 By Christian Strome, To The Construction Of A New Wood Frame Structure In The 1900'S By A.J. Shantz, To The Private Residence It Is Today. The Original Structure Has Been Painstakingly Restored & Enhanced By The Current Owners & Must Be Seen To Be Truly Appreciated. Most Of The Floors Are Original Pine That Were Repurposed Or Refinished.
Extras
Ellis Creek, A Tributary Of The Grand River, Runs Through This Incredible 1.69 Acre Property W/Inground Pool. Steeped In History And Embracing The Charm Of Yesteryear With The Modern Conveniences Of Today! Property Is Adjacent To Grca.
Property Details
Facts for 566 Fisher Mills Road, Cambridge
Status
Days on Market: 22
Last Status: Sold
Sold Date: Apr 13, 2021
Closed Date: Jul 14, 2021
Expiry Date: Sep 22, 2021
Sold Price: $1,545,000
Unavailable Date: Apr 13, 2021
Input Date: Mar 22, 2021
Property
Status: Sale
Property Type: Detached
Style: Bungaloft
Size (sq ft): 5000
Age: 51-99
Area: Cambridge
Availability Date: Flexible
Assessment Amount: $844,000
Assessment Year: 2021
Inside
Bedrooms: 5
Bathrooms: 6
Kitchens: 1
Rooms: 14
Den/Family Room: Yes
Air Conditioning: Central Air
Fireplace: Yes
Laundry Level: Main
Central Vacuum: N
Washrooms: 6
Utilities
Electricity: Available
Gas: Available
Cable: No
Telephone: Available
Building
Basement: Part Fin
Basement 2: W/O
Heat Type: Forced Air
Heat Source: Gas
Exterior: Stone
Exterior: Wood
Elevator: N
UFFI: No
Energy Certificate: N
Green Verification Status: N
Water Supply: Well
Physically Handicapped-Equipped: N
Special Designation: Unknown
Other Structures: Garden Shed
Retirement: N
Parking
Driveway: Private
Garage Spaces: 2
Garage Type: Attached
Covered Parking Spaces: 12
Total Parking Spaces: 14
Fees
Tax Year: 2020
Tax Legal Description: Pt Lt 11 Con 2 Beasley's Lower Blk Twp Of *
Taxes: $9,936
Highlights
Feature: Lake/Pond
Feature: Wooded/Treed
Land
Cross Street: Beaverdale Rd/ Fishe
Municipality District: Cambridge
Fronting On: South
Parcel Number: 227390092
Pool: Inground
Sewer: Septic
Lot Frontage: 350.51 Feet
Lot Irregularities: Approximately 1.69 Ac
Acres: < .50
Zoning: Residential
Waterfront: Direct
Additional Media
- Virtual Tour: https://tours.virtualviewing.ca/W1wxq5Rj9?branded=0
Rooms
Room details for 566 Fisher Mills Road, Cambridge
| Type | Dimensions | Description |
|---|---|---|
| Sunroom Main | 8.84 x 3.66 | Beamed, W/O To Deck, Fireplace |
| Great Rm Main | 6.71 x 9.75 | Vaulted Ceiling, Fireplace, Beamed |
| Dining Main | 2.74 x 5.79 | Vaulted Ceiling, Hardwood Floor, Open Concept |
| Kitchen Main | 5.79 x 7.92 | Stainless Steel Appl, Beamed, Stone Floor |
| Breakfast Main | 4.27 x 2.44 | Stone Floor, Bay Window, Open Concept |
| Office Main | 7.62 x 4.88 | W/O To Deck, Beamed, Hardwood Floor |
| Master Main | 4.57 x 3.35 | 5 Pc Ensuite, Vaulted Ceiling, Hardwood Floor |
| 2nd Br Main | 4.27 x 3.66 | Hardwood Floor |
| 3rd Br Main | 4.27 x 3.66 | Hardwood Floor |
| Family Main | 4.88 x 6.10 | Hardwood Floor, Beamed |
| Other Main | 3.96 x 5.18 | Hardwood Floor |
| 4th Br 2nd | 3.96 x 4.57 | Hardwood Floor, Vaulted Ceiling |
| XXXXXXXX | XXX XX, XXXX |
XXXX XXX XXXX |
$X,XXX,XXX |
| XXX XX, XXXX |
XXXXXX XXX XXXX |
$X,XXX,XXX | |
| XXXXXXXX | XXX XX, XXXX |
XXXXXXXX XXX XXXX |
|
| XXX XX, XXXX |
XXXXXX XXX XXXX |
$X,XXX,XXX |
| XXXXXXXX XXXX | XXX XX, XXXX | $1,545,000 XXX XXXX |
| XXXXXXXX XXXXXX | XXX XX, XXXX | $1,398,000 XXX XXXX |
| XXXXXXXX XXXXXXXX | XXX XX, XXXX | XXX XXXX |
| XXXXXXXX XXXXXX | XXX XX, XXXX | $1,740,000 XXX XXXX |

Centennial (Cambridge) Public School
Elementary: PublicÉÉC Saint-Noël-Chabanel-Cambridge
Elementary: CatholicHillcrest Public School
Elementary: PublicSt Gabriel Catholic Elementary School
Elementary: CatholicHespeler Public School
Elementary: PublicSilverheights Public School
Elementary: PublicÉSC Père-René-de-Galinée
Secondary: CatholicSouthwood Secondary School
Secondary: PublicGalt Collegiate and Vocational Institute
Secondary: PublicPreston High School
Secondary: PublicJacob Hespeler Secondary School
Secondary: PublicSt Benedict Catholic Secondary School
Secondary: Catholic

