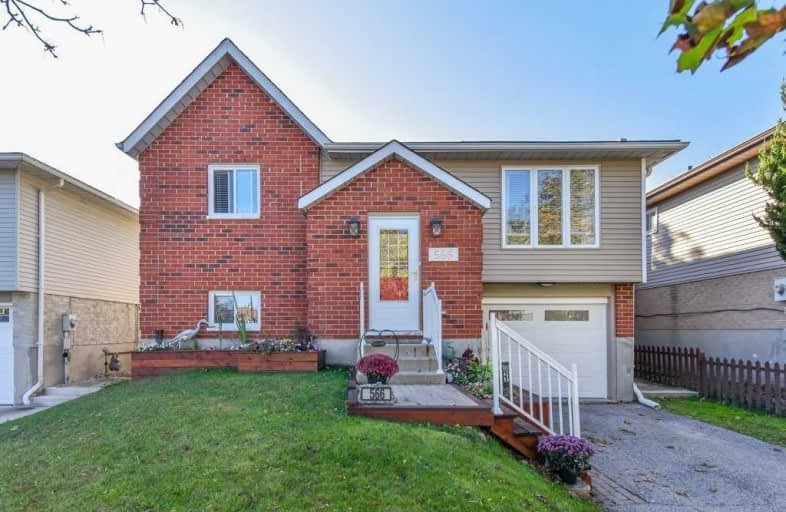Sold on Dec 05, 2016
Note: Property is not currently for sale or for rent.

-
Type: Detached
-
Style: Bungalow-Raised
-
Lot Size: 40 x 100 Feet
-
Age: 16-30 years
-
Taxes: $2,614 per year
-
Days on Site: 5 Days
-
Added: Dec 19, 2024 (5 days on market)
-
Updated:
-
Last Checked: 2 months ago
-
MLS®#: X11246826
-
Listed By: Royal lepage royal city realty brokerage
Wrap It Up For Christmas! This beautifully renovated 4 Bedroom home is waiting for a new loving family. Located minutes from the 401 & Kitchener, it's a commuter's delight! The main floor offers a large, bright Living Room with a picture window. The Eat-in Kitchen has ample cabinet space, complete with backsplash and sliders to the upper deck. The Master Bedroom, two other bedrooms and an updated 4 piece Bathroom complete the Main Floor. The lower level has been completely transformed. Enjoy the large Recreation Room for all your entertaining & family functions. The Laundry room has new ceramic tile & ample room for storage. There is a fourth bedroom located on this level as well. We should not forget to mention the gorgeous 3 piece Bathroom. The entire home has been freshly painted & new trim, doors & hardware have been installed. There is a Single Car Garage and a fully fenced backyard. Don't miss out on this gem! All you have to do is call today and start packing.
Property Details
Facts for 566 Halberstadt Circle, Cambridge
Status
Days on Market: 5
Last Status: Sold
Sold Date: Dec 05, 2016
Closed Date: Jan 12, 2017
Expiry Date: Feb 28, 2017
Sold Price: $379,500
Unavailable Date: Dec 05, 2016
Input Date: Nov 30, 2016
Prior LSC: Sold
Property
Status: Sale
Property Type: Detached
Style: Bungalow-Raised
Age: 16-30
Area: Cambridge
Availability Date: Immediate
Assessment Amount: $228,000
Assessment Year: 2016
Inside
Bedrooms: 2
Bedrooms Plus: 1
Bathrooms: 2
Kitchens: 1
Rooms: 6
Air Conditioning: None
Fireplace: No
Laundry: Ensuite
Washrooms: 2
Building
Basement: Finished
Basement 2: Walk-Up
Heat Type: Forced Air
Heat Source: Gas
Exterior: Alum Siding
Exterior: Brick
Elevator: N
Green Verification Status: N
Water Supply Type: Artesian Wel
Water Supply: Municipal
Special Designation: Unknown
Parking
Driveway: Other
Garage Spaces: 1
Garage Type: Attached
Covered Parking Spaces: 2
Total Parking Spaces: 3
Fees
Tax Year: 2016
Tax Legal Description: LT 16 PL 1425 Cambridge S/T Right in WS658377; S/T WS624490, WS6
Taxes: $2,614
Land
Cross Street: Fountain Road to Pre
Municipality District: Cambridge
Parcel Number: 037700088
Pool: None
Sewer: Sewers
Lot Depth: 100 Feet
Lot Frontage: 40 Feet
Acres: < .50
Zoning: RES
Rooms
Room details for 566 Halberstadt Circle, Cambridge
| Type | Dimensions | Description |
|---|---|---|
| Kitchen Main | 3.22 x 4.85 | Eat-In Kitchen |
| Living Main | 3.25 x 4.36 | Broadloom |
| Prim Bdrm Main | 3.30 x 4.57 | Broadloom |
| Br Main | 3.30 x 3.96 | Broadloom |
| Bathroom Main | - | Tile Floor |
| Laundry Bsmt | 2.03 x 2.59 | Tile Floor |
| Br Bsmt | 3.30 x 2.99 | Hardwood Floor |
| Rec Bsmt | 2.99 x 5.66 | Hardwood Floor |
| Other Bsmt | 2.08 x 2.28 | Hardwood Floor |
| Utility Bsmt | 2.79 x 3.50 | |
| Bathroom Bsmt | - | Tile Floor |
| XXXXXXXX | XXX XX, XXXX |
XXXX XXX XXXX |
$XXX,XXX |
| XXX XX, XXXX |
XXXXXX XXX XXXX |
$XXX,XXX |
| XXXXXXXX XXXX | XXX XX, XXXX | $512,000 XXX XXXX |
| XXXXXXXX XXXXXX | XXX XX, XXXX | $450,000 XXX XXXX |

Parkway Public School
Elementary: PublicSt Joseph Catholic Elementary School
Elementary: CatholicÉIC Père-René-de-Galinée
Elementary: CatholicPreston Public School
Elementary: PublicGrand View Public School
Elementary: PublicSt Michael Catholic Elementary School
Elementary: CatholicÉSC Père-René-de-Galinée
Secondary: CatholicSouthwood Secondary School
Secondary: PublicGalt Collegiate and Vocational Institute
Secondary: PublicPreston High School
Secondary: PublicJacob Hespeler Secondary School
Secondary: PublicSt Benedict Catholic Secondary School
Secondary: Catholic