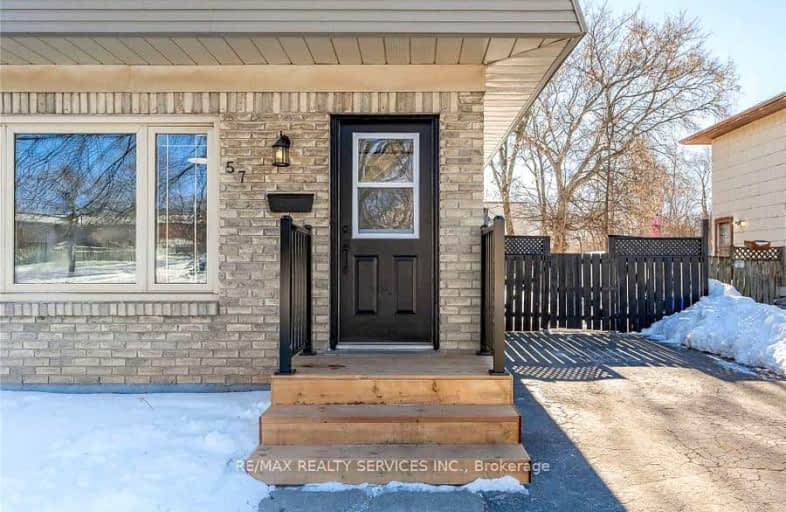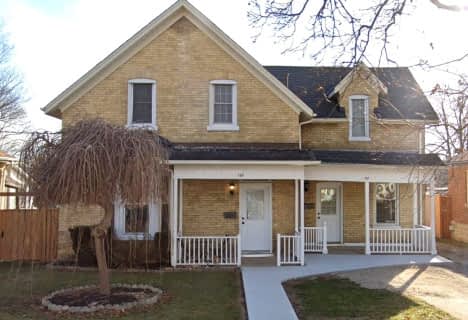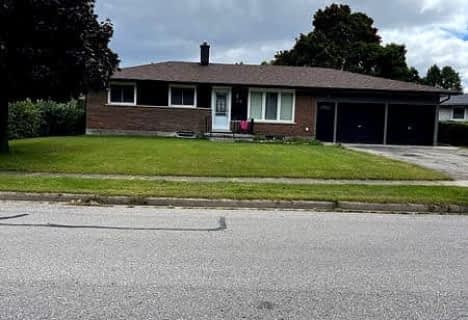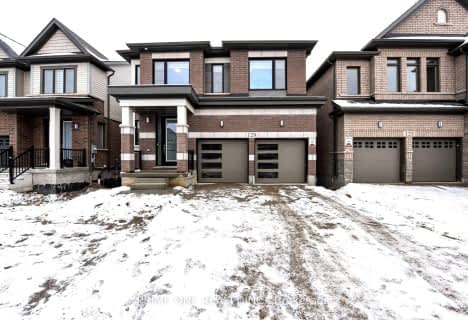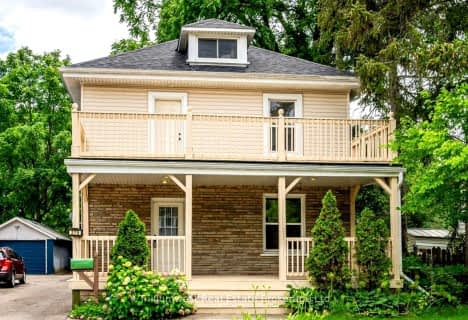Somewhat Walkable
- Some errands can be accomplished on foot.
64
/100
Some Transit
- Most errands require a car.
44
/100
Bikeable
- Some errands can be accomplished on bike.
55
/100

Christ The King Catholic Elementary School
Elementary: Catholic
0.87 km
St Peter Catholic Elementary School
Elementary: Catholic
0.27 km
St Margaret Catholic Elementary School
Elementary: Catholic
1.36 km
Manchester Public School
Elementary: Public
1.07 km
Elgin Street Public School
Elementary: Public
0.67 km
Avenue Road Public School
Elementary: Public
0.33 km
Southwood Secondary School
Secondary: Public
4.03 km
Glenview Park Secondary School
Secondary: Public
3.75 km
Galt Collegiate and Vocational Institute
Secondary: Public
1.46 km
Monsignor Doyle Catholic Secondary School
Secondary: Catholic
4.45 km
Jacob Hespeler Secondary School
Secondary: Public
4.24 km
St Benedict Catholic Secondary School
Secondary: Catholic
1.48 km
-
Domm Park
55 Princess St, Cambridge ON 2.82km -
Mill Race Park
36 Water St N (At Park Hill Rd), Cambridge ON N1R 3B1 3.65km -
Riverside Park
147 King St W (Eagle St. S.), Cambridge ON N3H 1B5 5.22km
-
Continental Currency Exchange
355 Hespeler Rd (Cambridge Centre), Cambridge ON N1R 6B3 1.68km -
Grand River Credit Union
385 Hespeler Rd, Cambridge ON N1R 6J1 1.71km -
TD Bank
425 Hespeler Rd, Cambridge ON N1R 6J2 2.16km
