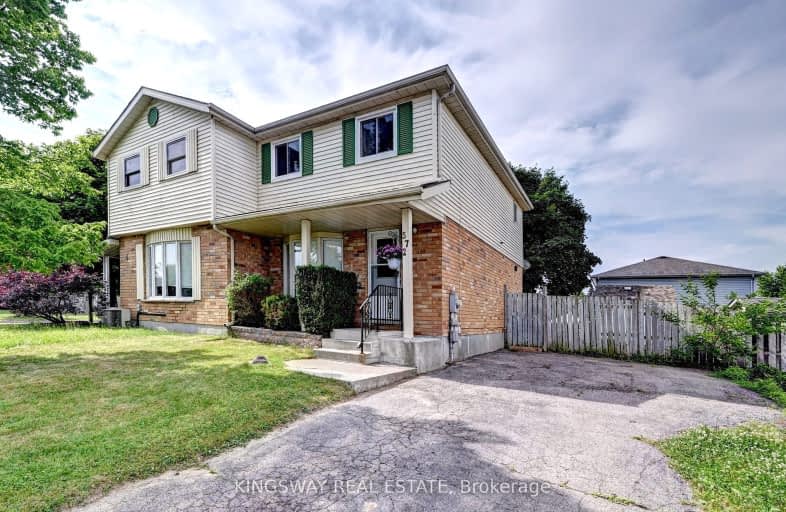Somewhat Walkable
- Some errands can be accomplished on foot.
62
/100
Some Transit
- Most errands require a car.
40
/100
Bikeable
- Some errands can be accomplished on bike.
69
/100

Preston Public School
Elementary: Public
1.25 km
ÉÉC Saint-Noël-Chabanel-Cambridge
Elementary: Catholic
0.39 km
St Michael Catholic Elementary School
Elementary: Catholic
0.63 km
Coronation Public School
Elementary: Public
0.21 km
William G Davis Public School
Elementary: Public
0.41 km
Ryerson Public School
Elementary: Public
1.42 km
ÉSC Père-René-de-Galinée
Secondary: Catholic
4.03 km
Southwood Secondary School
Secondary: Public
5.74 km
Galt Collegiate and Vocational Institute
Secondary: Public
4.12 km
Preston High School
Secondary: Public
2.15 km
Jacob Hespeler Secondary School
Secondary: Public
2.77 km
St Benedict Catholic Secondary School
Secondary: Catholic
3.51 km
-
Mill Race Park
36 Water St N (At Park Hill Rd), Cambridge ON N1R 3B1 0.27km -
Playfit Kids Club
366 Hespeler Rd, Cambridge ON N1R 6J6 1.9km -
Riverside Park
147 King St W (Eagle St. S.), Cambridge ON N3H 1B5 1.96km
-
RBC Royal Bank
637 King St E (King Street), Cambridge ON N3H 3N7 1.41km -
CIBC
567 King St E, Preston ON N3H 3N4 1.45km -
TD Canada Trust Branch and ATM
425 Hespeler Rd, Cambridge ON N1R 6J2 1.66km











