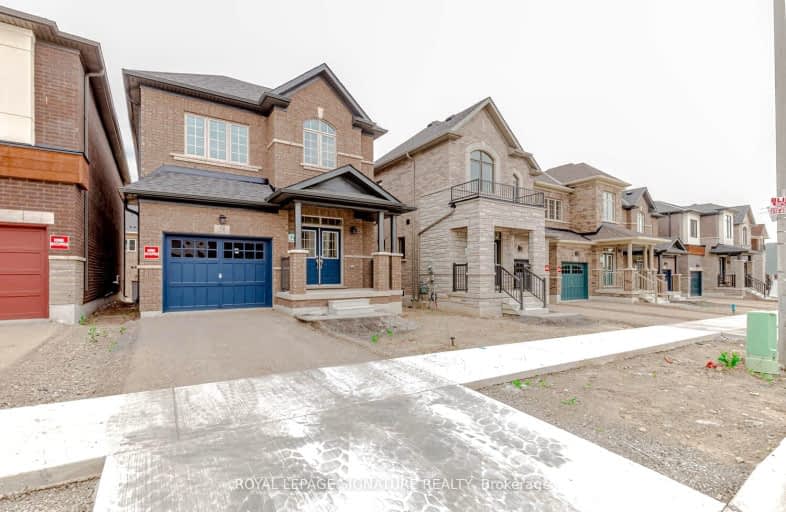Car-Dependent
- Almost all errands require a car.
5
/100
Minimal Transit
- Almost all errands require a car.
16
/100
Somewhat Bikeable
- Most errands require a car.
30
/100

St Vincent de Paul Catholic Elementary School
Elementary: Catholic
2.81 km
St Anne Catholic Elementary School
Elementary: Catholic
4.15 km
Chalmers Street Public School
Elementary: Public
3.37 km
Stewart Avenue Public School
Elementary: Public
3.79 km
Holy Spirit Catholic Elementary School
Elementary: Catholic
2.34 km
Moffat Creek Public School
Elementary: Public
1.65 km
W Ross Macdonald Provincial Secondary School
Secondary: Provincial
9.75 km
Southwood Secondary School
Secondary: Public
6.57 km
Glenview Park Secondary School
Secondary: Public
4.14 km
Galt Collegiate and Vocational Institute
Secondary: Public
5.68 km
Monsignor Doyle Catholic Secondary School
Secondary: Catholic
3.43 km
St Benedict Catholic Secondary School
Secondary: Catholic
6.34 km
-
Studiman Park
Waterloo ON 7.64km -
Mill Race Park
36 Water St N (At Park Hill Rd), Cambridge ON N1R 3B1 9.38km -
Valens
Ontario 10.26km
-
CIBC
75 Dundas St N (Main Street), Cambridge ON N1R 6G5 3.25km -
CIBC
11 Main St, Cambridge ON N1R 1V5 5.03km -
President's Choice Financial ATM
137 Water St N, Cambridge ON N1R 3B8 5.25km














