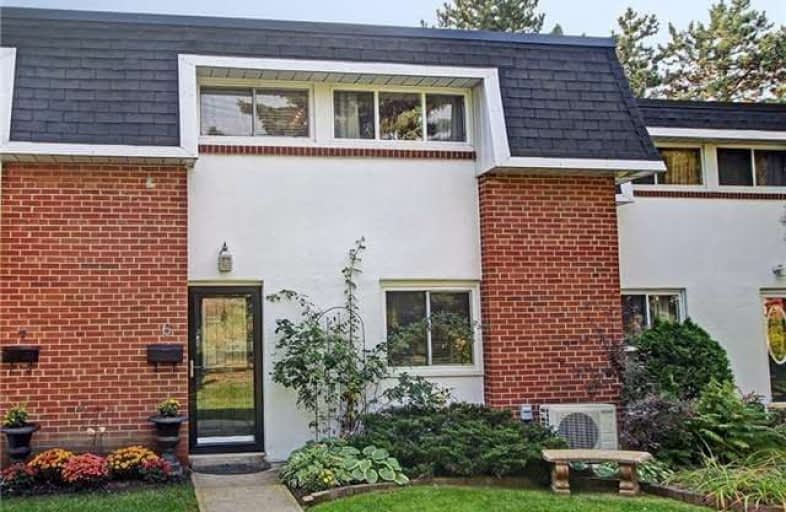
Woodbine Middle School
Elementary: Public
0.92 km
Shaughnessy Public School
Elementary: Public
0.42 km
Lescon Public School
Elementary: Public
0.97 km
St Timothy Catholic School
Elementary: Catholic
0.07 km
Dallington Public School
Elementary: Public
0.50 km
Forest Manor Public School
Elementary: Public
0.66 km
North East Year Round Alternative Centre
Secondary: Public
0.96 km
Pleasant View Junior High School
Secondary: Public
1.98 km
Windfields Junior High School
Secondary: Public
2.59 km
George S Henry Academy
Secondary: Public
1.35 km
Georges Vanier Secondary School
Secondary: Public
1.05 km
Sir John A Macdonald Collegiate Institute
Secondary: Public
2.58 km
More about this building
View 88 George Henry Boulevard, Toronto


