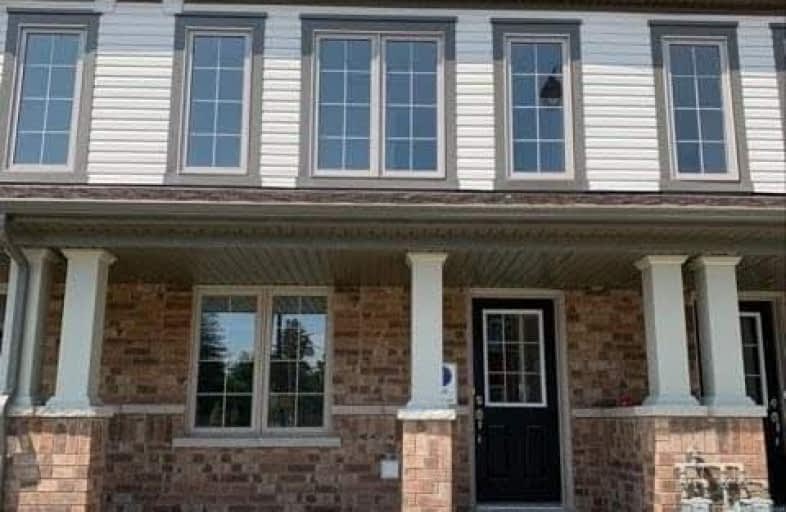
Parkway Public School
Elementary: Public
0.47 km
St Joseph Catholic Elementary School
Elementary: Catholic
1.57 km
ÉIC Père-René-de-Galinée
Elementary: Catholic
3.29 km
Preston Public School
Elementary: Public
2.14 km
Grand View Public School
Elementary: Public
2.34 km
Doon Public School
Elementary: Public
3.08 km
ÉSC Père-René-de-Galinée
Secondary: Catholic
3.27 km
Southwood Secondary School
Secondary: Public
6.26 km
Galt Collegiate and Vocational Institute
Secondary: Public
6.01 km
Preston High School
Secondary: Public
1.53 km
Jacob Hespeler Secondary School
Secondary: Public
5.95 km
St Benedict Catholic Secondary School
Secondary: Catholic
6.66 km


