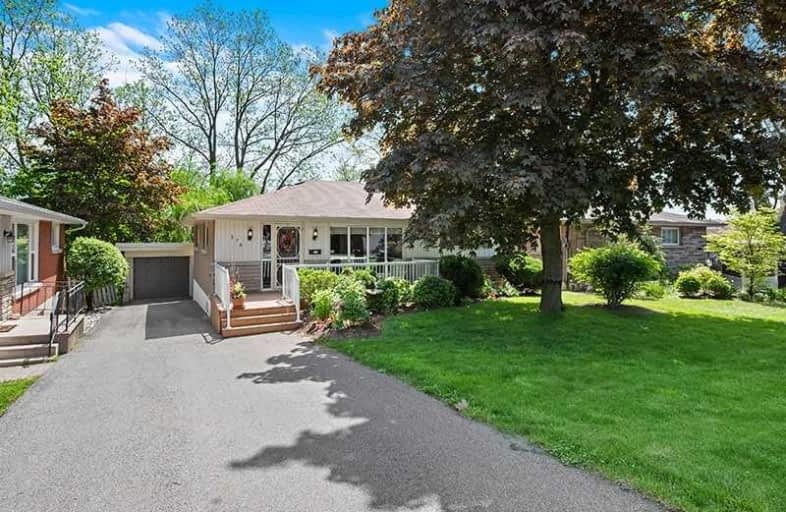
Glenwood Special Day School
Elementary: Public
2.85 km
Yorkview School
Elementary: Public
0.24 km
Canadian Martyrs Catholic Elementary School
Elementary: Catholic
2.55 km
St. Augustine Catholic Elementary School
Elementary: Catholic
1.14 km
Dundana Public School
Elementary: Public
1.88 km
Dundas Central Public School
Elementary: Public
1.38 km
École secondaire Georges-P-Vanier
Secondary: Public
3.98 km
Dundas Valley Secondary School
Secondary: Public
3.31 km
St. Mary Catholic Secondary School
Secondary: Catholic
2.58 km
Sir Allan MacNab Secondary School
Secondary: Public
4.99 km
Westdale Secondary School
Secondary: Public
3.72 km
St. Thomas More Catholic Secondary School
Secondary: Catholic
6.97 km





