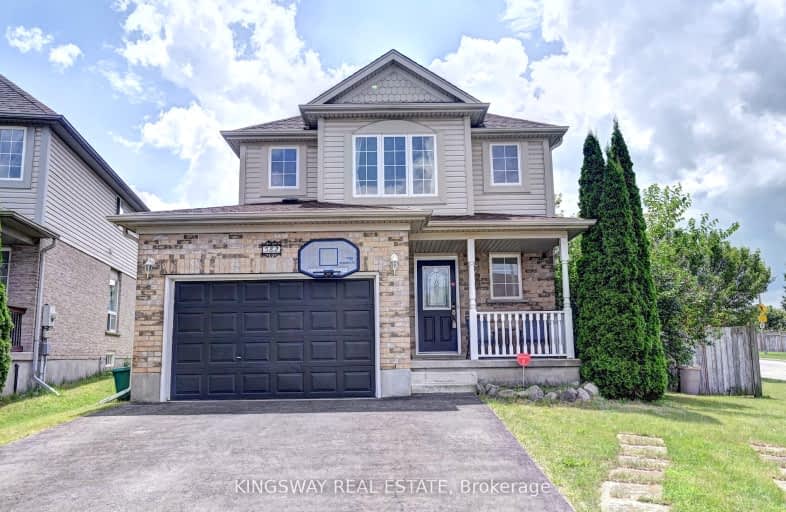Somewhat Walkable
- Some errands can be accomplished on foot.
Some Transit
- Most errands require a car.
Bikeable
- Some errands can be accomplished on bike.

Preston Public School
Elementary: PublicÉÉC Saint-Noël-Chabanel-Cambridge
Elementary: CatholicSt Michael Catholic Elementary School
Elementary: CatholicCoronation Public School
Elementary: PublicWilliam G Davis Public School
Elementary: PublicRyerson Public School
Elementary: PublicÉSC Père-René-de-Galinée
Secondary: CatholicSouthwood Secondary School
Secondary: PublicGalt Collegiate and Vocational Institute
Secondary: PublicPreston High School
Secondary: PublicJacob Hespeler Secondary School
Secondary: PublicSt Benedict Catholic Secondary School
Secondary: Catholic-
Mill Race Park
36 Water St N (At Park Hill Rd), Cambridge ON N1R 3B1 0.26km -
Riverside Park
147 King St W (Eagle St. S.), Cambridge ON N3H 1B5 2km -
Winston Blvd Woodlot
374 Winston Blvd, Cambridge ON N3C 3C5 4.03km
-
TD Bank Financial Group
Hespler Rd, Cambridge ON 0.68km -
BMO Bank of Montreal
600 Hespeler Rd, Waterloo ON N1R 8H2 1.2km -
Pay2Day
534 Hespeler Rd, Cambridge ON N1R 6J7 1.28km
- 2 bath
- 4 bed
- 1500 sqft
1704 Holley Crescent North, Cambridge, Ontario • N3H 2S5 • Cambridge














