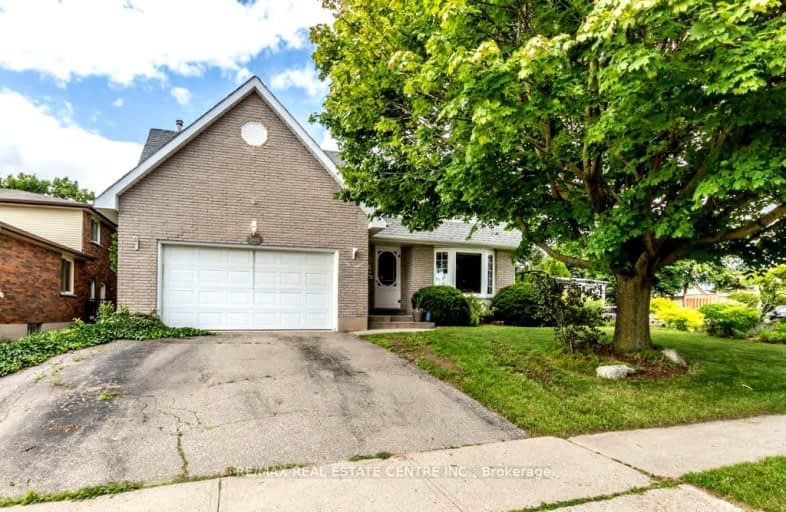Car-Dependent
- Most errands require a car.
32
/100
Some Transit
- Most errands require a car.
33
/100
Somewhat Bikeable
- Most errands require a car.
39
/100

St Francis Catholic Elementary School
Elementary: Catholic
1.46 km
St Vincent de Paul Catholic Elementary School
Elementary: Catholic
0.41 km
Chalmers Street Public School
Elementary: Public
0.90 km
Stewart Avenue Public School
Elementary: Public
1.30 km
Holy Spirit Catholic Elementary School
Elementary: Catholic
0.68 km
Moffat Creek Public School
Elementary: Public
0.90 km
Southwood Secondary School
Secondary: Public
4.08 km
Glenview Park Secondary School
Secondary: Public
1.68 km
Galt Collegiate and Vocational Institute
Secondary: Public
3.42 km
Monsignor Doyle Catholic Secondary School
Secondary: Catholic
1.27 km
Jacob Hespeler Secondary School
Secondary: Public
8.05 km
St Benedict Catholic Secondary School
Secondary: Catholic
4.98 km







