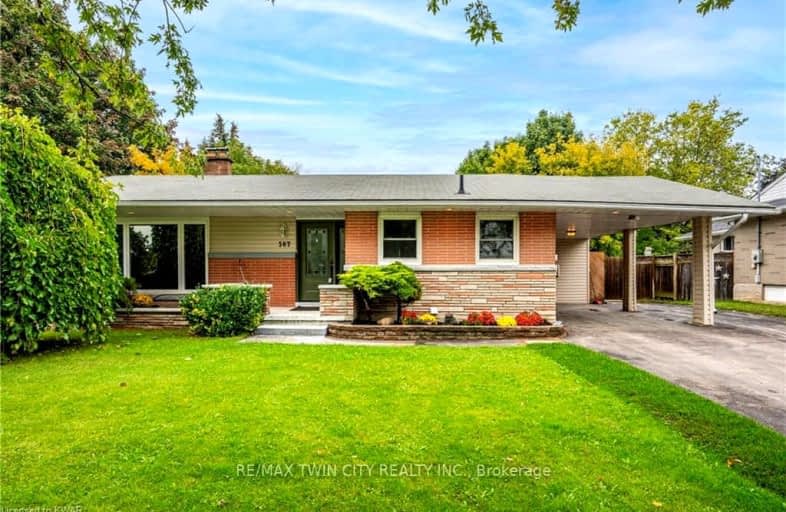Car-Dependent
- Most errands require a car.
49
/100
Some Transit
- Most errands require a car.
48
/100
Very Bikeable
- Most errands can be accomplished on bike.
70
/100

ÉÉC Saint-Noël-Chabanel-Cambridge
Elementary: Catholic
1.73 km
Grand View Public School
Elementary: Public
1.42 km
St Michael Catholic Elementary School
Elementary: Catholic
1.01 km
Coronation Public School
Elementary: Public
1.39 km
William G Davis Public School
Elementary: Public
1.08 km
Ryerson Public School
Elementary: Public
0.29 km
Southwood Secondary School
Secondary: Public
4.30 km
Glenview Park Secondary School
Secondary: Public
5.34 km
Galt Collegiate and Vocational Institute
Secondary: Public
2.70 km
Preston High School
Secondary: Public
2.24 km
Jacob Hespeler Secondary School
Secondary: Public
3.64 km
St Benedict Catholic Secondary School
Secondary: Catholic
2.98 km
-
Playfit Kids Club
366 Hespeler Rd, Cambridge ON N1R 6J6 1.2km -
Riverside Park
147 King St W (Eagle St. S.), Cambridge ON N3H 1B5 2.69km -
Cambridge Dog Park
750 Maple Grove Rd (Speedsville Road), Cambridge ON 4.75km
-
CIBC
395 Hespeler Rd (at Cambridge Mall), Cambridge ON N1R 6J1 1.34km -
President's Choice Financial ATM
400 Conestoga Blvd, Cambridge ON N1R 7L7 1.86km -
RBC Royal Bank
637 King St E (King Street), Cambridge ON N3H 3N7 1.91km







