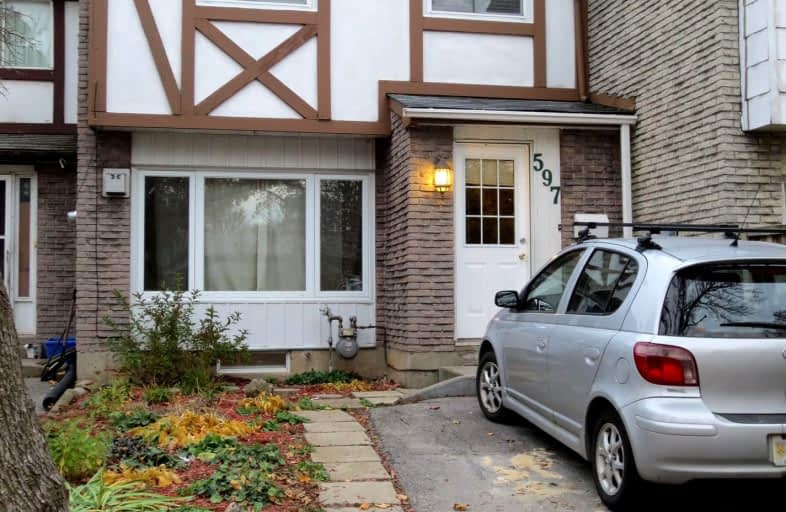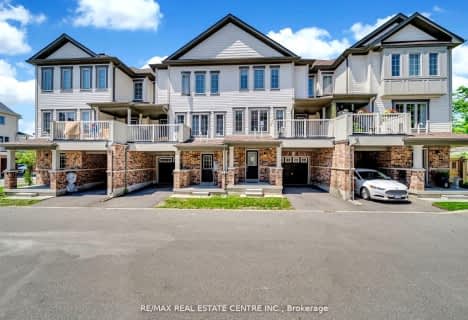Car-Dependent
- Almost all errands require a car.
18
/100
Some Transit
- Most errands require a car.
42
/100
Somewhat Bikeable
- Most errands require a car.
28
/100

Parkway Public School
Elementary: Public
0.32 km
St Joseph Catholic Elementary School
Elementary: Catholic
1.05 km
ÉIC Père-René-de-Galinée
Elementary: Catholic
3.16 km
Preston Public School
Elementary: Public
1.36 km
Grand View Public School
Elementary: Public
1.65 km
St Michael Catholic Elementary School
Elementary: Catholic
2.34 km
ÉSC Père-René-de-Galinée
Secondary: Catholic
3.14 km
Southwood Secondary School
Secondary: Public
6.00 km
Galt Collegiate and Vocational Institute
Secondary: Public
5.46 km
Preston High School
Secondary: Public
0.93 km
Jacob Hespeler Secondary School
Secondary: Public
5.19 km
St Benedict Catholic Secondary School
Secondary: Catholic
5.91 km
-
Riverside Park
147 King St W (Eagle St. S.), Cambridge ON N3H 1B5 0.71km -
Kuntz Park
300 Lookout Lane, Kitchener ON 3.38km -
Cambridge Dog Park
750 Maple Grove Rd (Speedsville Road), Cambridge ON 3.65km
-
CoinFlip Bitcoin ATM
4396 King St E, Kitchener ON N2P 2G4 1.94km -
RBC Royal Bank ATM
4319 King St E, Kitchener ON N2P 2E9 2.29km -
President's Choice Financial ATM
180 Holiday Inn Dr, Cambridge ON N3C 1Z4 4.59km






