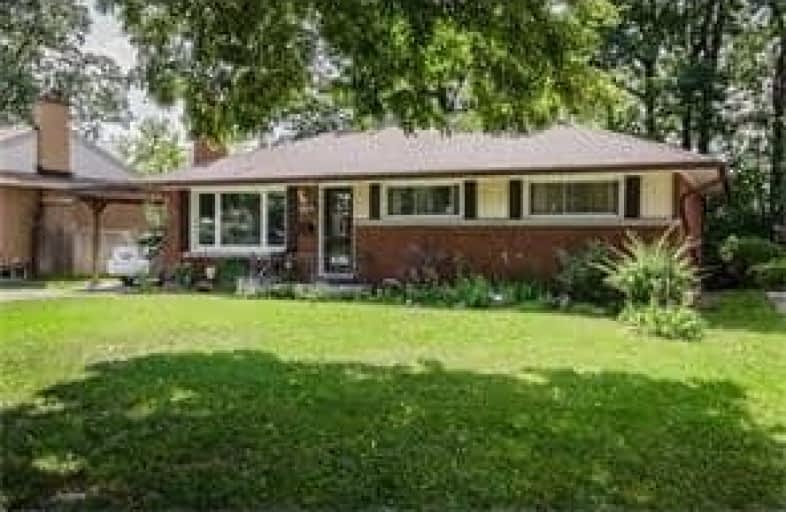Sold on Jul 18, 2017
Note: Property is not currently for sale or for rent.

-
Type: Detached
-
Style: Bungalow
-
Lot Size: 60 x 110 Feet
-
Age: 51-99 years
-
Taxes: $3,651 per year
-
Days on Site: 6 Days
-
Added: Dec 19, 2024 (6 days on market)
-
Updated:
-
Last Checked: 2 months ago
-
MLS®#: X11244768
-
Listed By: Coldwell banker neumann real estate brokerage
Welcome to 60 Highman Avenue. Sitting on a 60ft lot, on a mature tree lined street AND backing onto greenspace, this home offers the neighborhood and privacy you desire in a home. With cosmetic updates and landscaping this hope could really become your own personal oasis. Minutes from the thriving downtown Galt city centre, The Dunfield Theatre, The University of waterloo school of Architecture and the up and coming Cambridge "Gas Light District" the location really is A++. The windows, roof and bathroom have all been recently replaced. Call today to schedule a showing and unlock the potential of this great family home.
Property Details
Facts for 60 Highman Avenue, Cambridge
Status
Days on Market: 6
Last Status: Sold
Sold Date: Jul 18, 2017
Closed Date: Aug 17, 2017
Expiry Date: Oct 12, 2017
Sold Price: $324,500
Unavailable Date: Jul 18, 2017
Input Date: Jul 12, 2017
Prior LSC: Sold
Property
Status: Sale
Property Type: Detached
Style: Bungalow
Age: 51-99
Area: Cambridge
Availability Date: Flexible
Assessment Amount: $297,000
Assessment Year: 2016
Inside
Bedrooms: 3
Bathrooms: 1
Rooms: 6
Air Conditioning: None
Fireplace: No
Washrooms: 1
Building
Basement: Full
Basement 2: Part Fin
Heat Type: Forced Air
Heat Source: Gas
Exterior: Brick
Elevator: N
Green Verification Status: N
Water Supply: Municipal
Special Designation: Unknown
Parking
Driveway: Other
Garage Spaces: 1
Garage Type: Carport
Covered Parking Spaces: 2
Total Parking Spaces: 3
Fees
Tax Year: 2016
Tax Legal Description: PT LT 20-21 PL 873 CAMBRIDGE AS IN WS525692; S/T 160387; S/T EXE
Taxes: $3,651
Highlights
Feature: Hospital
Land
Cross Street: Ravine
Municipality District: Cambridge
Pool: None
Sewer: Sewers
Lot Depth: 110 Feet
Lot Frontage: 60 Feet
Acres: < .50
Zoning: R1B
Rooms
Room details for 60 Highman Avenue, Cambridge
| Type | Dimensions | Description |
|---|---|---|
| Media/Ent Main | 3.65 x 6.70 | |
| Living Main | 4.26 x 4.57 | |
| Prim Bdrm Main | 3.35 x 4.44 | |
| Br Main | 2.74 x 3.35 | |
| Br Main | 3.07 x 3.45 | |
| Bathroom Main | - | |
| Rec Bsmt | 3.81 x 6.40 | |
| Laundry Bsmt | 2.74 x 6.40 |
| XXXXXXXX | XXX XX, XXXX |
XXXX XXX XXXX |
$XXX,XXX |
| XXX XX, XXXX |
XXXXXX XXX XXXX |
$XXX,XXX |
| XXXXXXXX XXXX | XXX XX, XXXX | $325,500 XXX XXXX |
| XXXXXXXX XXXXXX | XXX XX, XXXX | $324,500 XXX XXXX |

St Francis Catholic Elementary School
Elementary: CatholicSt Gregory Catholic Elementary School
Elementary: CatholicCentral Public School
Elementary: PublicSt Andrew's Public School
Elementary: PublicTait Street Public School
Elementary: PublicStewart Avenue Public School
Elementary: PublicSouthwood Secondary School
Secondary: PublicGlenview Park Secondary School
Secondary: PublicGalt Collegiate and Vocational Institute
Secondary: PublicMonsignor Doyle Catholic Secondary School
Secondary: CatholicPreston High School
Secondary: PublicSt Benedict Catholic Secondary School
Secondary: Catholic