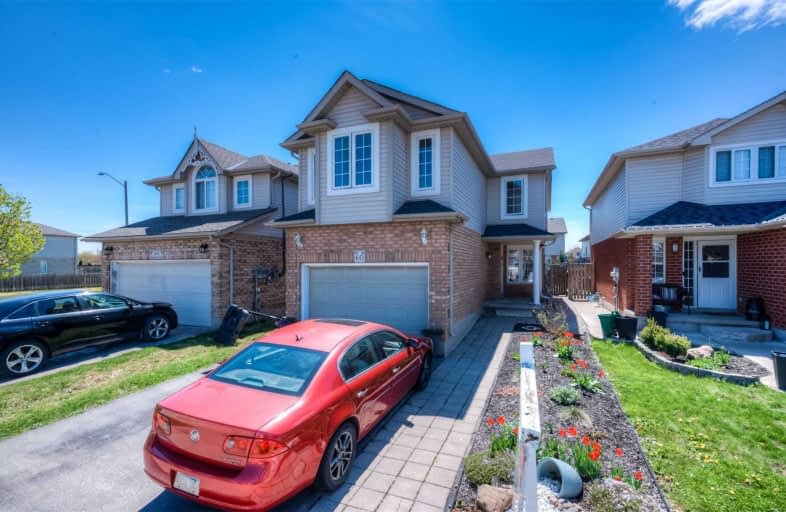
St Francis Catholic Elementary School
Elementary: Catholic
2.61 km
St Vincent de Paul Catholic Elementary School
Elementary: Catholic
1.55 km
Chalmers Street Public School
Elementary: Public
2.27 km
Stewart Avenue Public School
Elementary: Public
2.52 km
Holy Spirit Catholic Elementary School
Elementary: Catholic
0.93 km
Moffat Creek Public School
Elementary: Public
0.60 km
W Ross Macdonald Provincial Secondary School
Secondary: Provincial
8.77 km
Southwood Secondary School
Secondary: Public
5.24 km
Glenview Park Secondary School
Secondary: Public
2.79 km
Galt Collegiate and Vocational Institute
Secondary: Public
4.82 km
Monsignor Doyle Catholic Secondary School
Secondary: Catholic
1.96 km
St Benedict Catholic Secondary School
Secondary: Catholic
6.18 km














