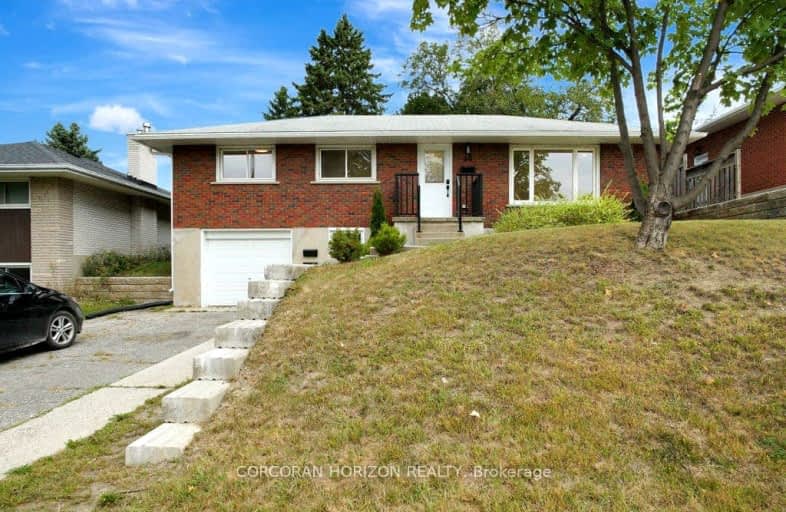Somewhat Walkable
- Some errands can be accomplished on foot.
Some Transit
- Most errands require a car.
Bikeable
- Some errands can be accomplished on bike.

St Francis Catholic Elementary School
Elementary: CatholicCentral Public School
Elementary: PublicSt Andrew's Public School
Elementary: PublicChalmers Street Public School
Elementary: PublicTait Street Public School
Elementary: PublicStewart Avenue Public School
Elementary: PublicSouthwood Secondary School
Secondary: PublicGlenview Park Secondary School
Secondary: PublicGalt Collegiate and Vocational Institute
Secondary: PublicMonsignor Doyle Catholic Secondary School
Secondary: CatholicPreston High School
Secondary: PublicSt Benedict Catholic Secondary School
Secondary: Catholic-
Paul Peters Park
Waterloo ON 2.97km -
Domm Park
55 Princess St, Cambridge ON 3.7km -
Mill Race Park
36 Water St N (At Park Hill Rd), Cambridge ON N1R 3B1 6.79km
-
Scotiabank
72 Main St (Ainslie), Cambridge ON N1R 1V7 1.44km -
TD Canada Trust Branch and ATM
130 Cedar St, Cambridge ON N1S 1W4 1.61km -
Localcoin Bitcoin ATM - Little Short Stop
130 Cedar St, Cambridge ON N1S 1W4 1.72km


