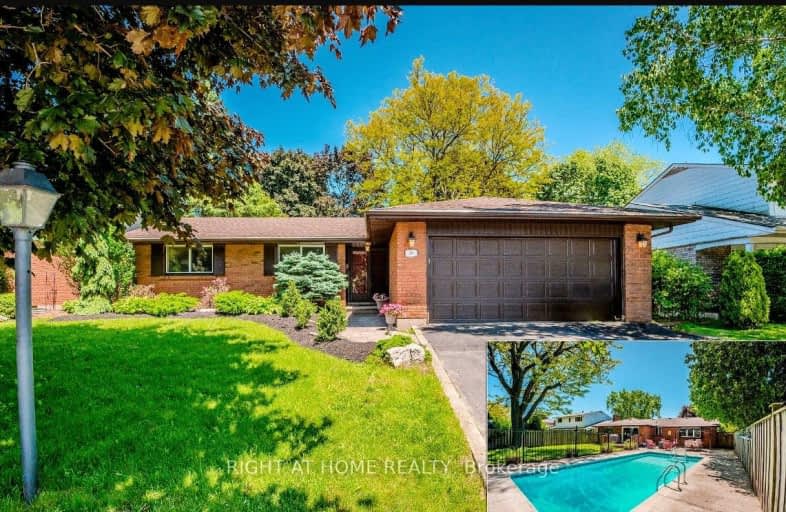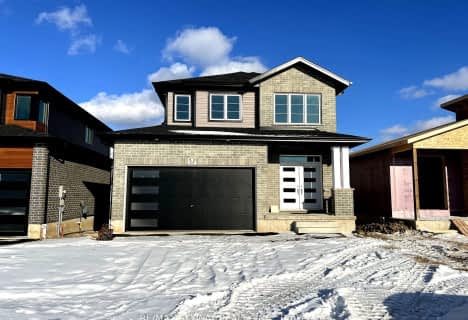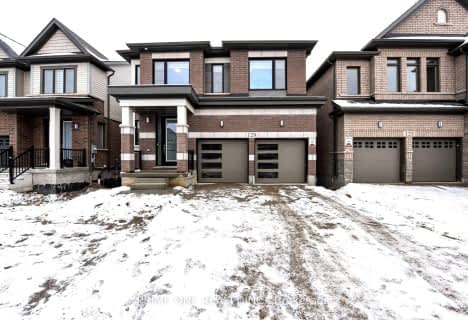Car-Dependent
- Most errands require a car.
49
/100
Some Transit
- Most errands require a car.
35
/100
Somewhat Bikeable
- Most errands require a car.
48
/100

St Gregory Catholic Elementary School
Elementary: Catholic
0.85 km
Blair Road Public School
Elementary: Public
3.12 km
St Andrew's Public School
Elementary: Public
1.31 km
St Augustine Catholic Elementary School
Elementary: Catholic
2.80 km
Highland Public School
Elementary: Public
1.55 km
Tait Street Public School
Elementary: Public
1.15 km
Southwood Secondary School
Secondary: Public
0.59 km
Glenview Park Secondary School
Secondary: Public
2.29 km
Galt Collegiate and Vocational Institute
Secondary: Public
3.00 km
Monsignor Doyle Catholic Secondary School
Secondary: Catholic
3.07 km
Preston High School
Secondary: Public
5.71 km
St Benedict Catholic Secondary School
Secondary: Catholic
5.94 km
-
Mill Race Park
36 Water St N (At Park Hill Rd), Cambridge ON N1R 3B1 6.51km -
Domm Park
55 Princess St, Cambridge ON 2.91km -
Winston Blvd Woodlot
374 Winston Blvd, Cambridge ON N3C 3C5 8.95km
-
TD Bank Financial Group
130 Cedar St, Cambridge ON N1S 1W4 1.01km -
President's Choice Financial ATM
115 Dundas St N, Cambridge ON N1R 5N6 3.71km -
CoinFlip Bitcoin ATM
215 Beverly St, Cambridge ON N1R 3Z9 3.88km











