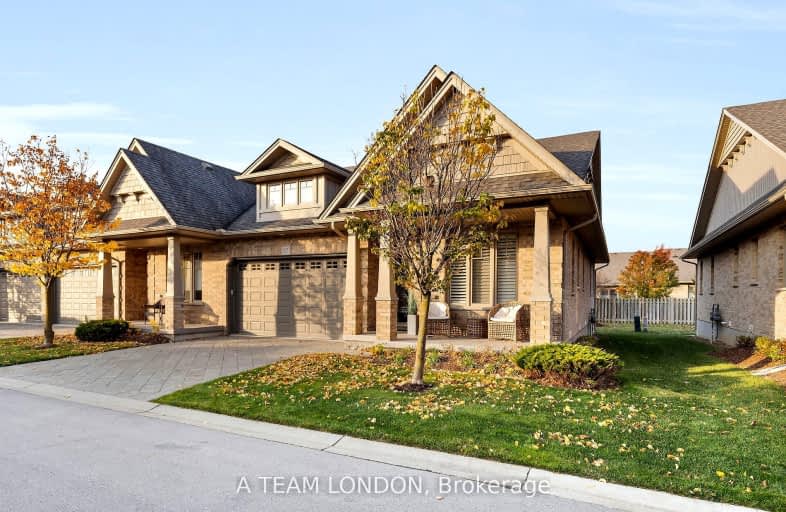Car-Dependent
- Almost all errands require a car.
15
/100
Some Transit
- Most errands require a car.
28
/100
Somewhat Bikeable
- Most errands require a car.
38
/100

Sir Arthur Currie Public School
Elementary: Public
0.47 km
St Marguerite d'Youville
Elementary: Catholic
2.36 km
Masonville Public School
Elementary: Public
2.98 km
Wilfrid Jury Public School
Elementary: Public
3.68 km
St Catherine of Siena
Elementary: Catholic
2.53 km
Emily Carr Public School
Elementary: Public
2.16 km
St. Andre Bessette Secondary School
Secondary: Catholic
1.54 km
Mother Teresa Catholic Secondary School
Secondary: Catholic
6.09 km
St Thomas Aquinas Secondary School
Secondary: Catholic
6.63 km
Oakridge Secondary School
Secondary: Public
5.74 km
Medway High School
Secondary: Public
3.67 km
Sir Frederick Banting Secondary School
Secondary: Public
3.14 km
-
Sunningdale Playground
0.4km -
Trooper Mark Wilson Park
0.6km -
Ilderton Community Park
London ON 0.82km
-
BMO Bank of Montreal
1285 Fanshawe Park Rd W (Hyde Park Rd.), London ON N6G 0G4 2.03km -
TD Canada Trust ATM
28332 Hwy 48, Pefferlaw ON L0E 1N0 2.51km -
CIBC
1960 Hyde Park Rd (at Fanshaw Park Rd.), London ON N6H 5L9 2.55km







