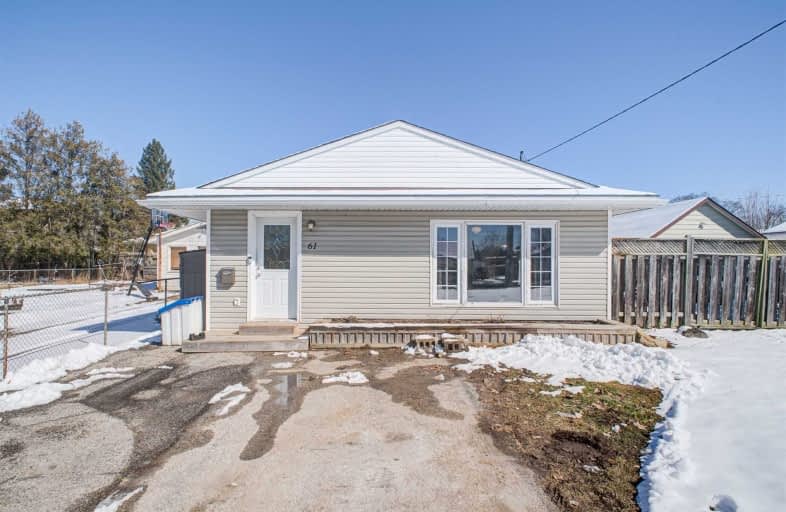Sold on Mar 12, 2020
Note: Property is not currently for sale or for rent.

-
Type: Detached
-
Style: Bungalow
-
Size: 700 sqft
-
Lot Size: 50 x 148.1 Feet
-
Age: 51-99 years
-
Taxes: $2,451 per year
-
Days on Site: 2 Days
-
Added: Mar 09, 2020 (2 days on market)
-
Updated:
-
Last Checked: 3 months ago
-
MLS®#: X4716129
-
Listed By: Search realty corp., brokerage
Welcome To 61 Elgin St South. Located In The Heart Of Cambridge! This 3 Bedroom 1 Washroom Bungalow Has Recently Been Painted And Comes With Updated Flooring! Plenty Of Parking With A Large Backyard, Perfect For Entertaining! A New Furnace In 2019, New Sump Pump In 2018. Step Outside And You Are Minutes Away From Church Hill Park. Known For Family Activities And Trails! Shopping, Downtown-Core And Amenities Are Minutes Away. Book Your Private Showing Today!
Extras
Chattels Included: Fridge, Stove, Washer, Dryer, Dishwasher, Extra Fridge, Water Softener Rental: Hot Water Tank Exclusions: Doorbell Camera
Property Details
Facts for 61 Elgin Street South, Cambridge
Status
Days on Market: 2
Last Status: Sold
Sold Date: Mar 12, 2020
Closed Date: Jun 15, 2020
Expiry Date: Jul 09, 2020
Sold Price: $415,000
Unavailable Date: Mar 12, 2020
Input Date: Mar 10, 2020
Prior LSC: Listing with no contract changes
Property
Status: Sale
Property Type: Detached
Style: Bungalow
Size (sq ft): 700
Age: 51-99
Area: Cambridge
Availability Date: Flexible
Assessment Amount: $213,000
Assessment Year: 2020
Inside
Bedrooms: 3
Bathrooms: 1
Kitchens: 1
Rooms: 7
Den/Family Room: Yes
Air Conditioning: Central Air
Fireplace: No
Laundry Level: Lower
Central Vacuum: N
Washrooms: 1
Utilities
Electricity: Yes
Gas: Yes
Cable: Available
Telephone: Available
Building
Basement: Part Bsmt
Basement 2: Unfinished
Heat Type: Forced Air
Heat Source: Gas
Exterior: Vinyl Siding
Elevator: N
UFFI: No
Energy Certificate: N
Green Verification Status: N
Water Supply: Municipal
Physically Handicapped-Equipped: N
Special Designation: Unknown
Other Structures: Garden Shed
Retirement: N
Parking
Driveway: Private
Garage Type: None
Covered Parking Spaces: 4
Total Parking Spaces: 4
Fees
Tax Year: 2019
Tax Legal Description: Pt Lt 31 Pl 1263 Cambridge As In 1213126; Cambridg
Taxes: $2,451
Highlights
Feature: Hospital
Feature: Park
Feature: Place Of Worship
Feature: Rec Centre
Feature: River/Stream
Feature: School
Land
Cross Street: Elgin St. S, South S
Municipality District: Cambridge
Fronting On: West
Parcel Number: 038420354
Pool: None
Sewer: Sewers
Lot Depth: 148.1 Feet
Lot Frontage: 50 Feet
Waterfront: None
Additional Media
- Virtual Tour: https://unbranded.youriguide.com/61_elgin_st_s_cambridge_on
Rooms
Room details for 61 Elgin Street South, Cambridge
| Type | Dimensions | Description |
|---|---|---|
| Bathroom Main | 7.20 x 10.70 | 4 Pc Bath |
| 2nd Br Main | 8.11 x 10.20 | |
| 3rd Br Main | 8.40 x 13.40 | |
| Master Main | 11.70 x 11.20 | |
| Dining Main | 8.40 x 13.70 | |
| Kitchen Main | 11.70 x 10.20 | |
| Living Main | 9.40 x 16.80 | |
| Other Bsmt | 23.80 x 23.70 | |
| Other Bsmt | 5.11 x 10.11 |
| XXXXXXXX | XXX XX, XXXX |
XXXX XXX XXXX |
$XXX,XXX |
| XXX XX, XXXX |
XXXXXX XXX XXXX |
$XXX,XXX |
| XXXXXXXX XXXX | XXX XX, XXXX | $415,000 XXX XXXX |
| XXXXXXXX XXXXXX | XXX XX, XXXX | $319,900 XXX XXXX |

St Francis Catholic Elementary School
Elementary: CatholicSt Vincent de Paul Catholic Elementary School
Elementary: CatholicSt Anne Catholic Elementary School
Elementary: CatholicChalmers Street Public School
Elementary: PublicStewart Avenue Public School
Elementary: PublicHoly Spirit Catholic Elementary School
Elementary: CatholicSouthwood Secondary School
Secondary: PublicGlenview Park Secondary School
Secondary: PublicGalt Collegiate and Vocational Institute
Secondary: PublicMonsignor Doyle Catholic Secondary School
Secondary: CatholicJacob Hespeler Secondary School
Secondary: PublicSt Benedict Catholic Secondary School
Secondary: Catholic

