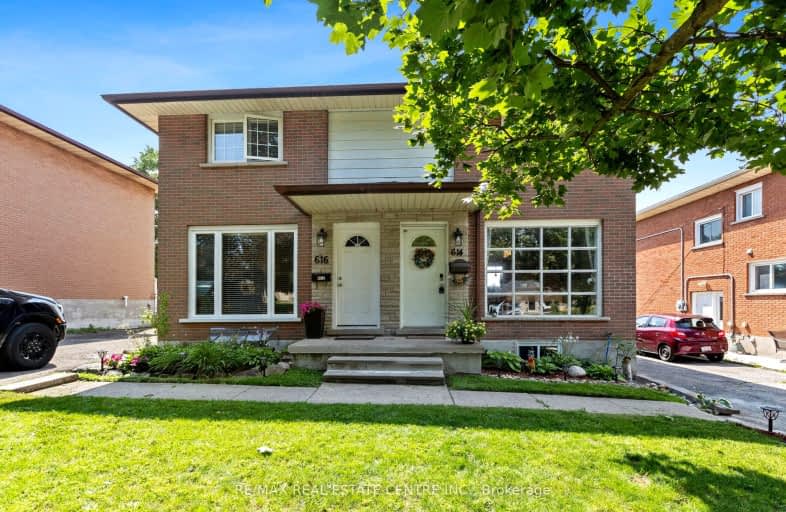Car-Dependent
- Most errands require a car.
Good Transit
- Some errands can be accomplished by public transportation.
Very Bikeable
- Most errands can be accomplished on bike.

ÉÉC Saint-Noël-Chabanel-Cambridge
Elementary: CatholicGrand View Public School
Elementary: PublicSt Michael Catholic Elementary School
Elementary: CatholicCoronation Public School
Elementary: PublicWilliam G Davis Public School
Elementary: PublicRyerson Public School
Elementary: PublicSouthwood Secondary School
Secondary: PublicGlenview Park Secondary School
Secondary: PublicGalt Collegiate and Vocational Institute
Secondary: PublicPreston High School
Secondary: PublicJacob Hespeler Secondary School
Secondary: PublicSt Benedict Catholic Secondary School
Secondary: Catholic-
Rhythm and Brews
1000 Bishop Street N, Cambridge, ON N3H 4V7 0.77km -
State & Main Kitchen & Bar
375 Hespeler Road, Unit 2, Cambridge, ON N1R 6B3 1.28km -
Chuck's Roadhouse Bar & Grill
440 Hespeler Road, Cambridge, ON N1R 6J7 1.34km
-
Tim Horton's
350 Hespeler Rd, Cambridge, ON N1R 7N7 1.22km -
Tim Hortons
355 Hespeler Rd, Cambridge, ON N1R 6B3 1.51km -
Big Orange
355 Hespeler Road, Cambridge, ON N1R 6B3 1.25km
-
Orangetheory Fitness
350 Hespeler Road, Cambridge, ON N1R 7N7 1.18km -
Planet Fitness
480 Hespeler Road, Cambridge, ON N1R 7R9 1.41km -
Fuzion Fitness
505 Hespeler Road, Cambridge, ON N1R 6J2 1.59km
-
Zehrs
400 Conestoga Boulevard, Cambridge, ON N1R 7L7 1.76km -
Preston Medical Pharmacy
125 Waterloo Street S, Cambridge, ON N3H 1N3 2.15km -
Walmart
22 Pinebush Road, Cambridge, ON N1R 8K5 2.43km
-
Tommy's Chip Truck
1750 King St E, Cambridge, ON N3H 3R6 0.48km -
Tricity Japanese Salmon Bowl
990 Bishop Street N, Unit 6, Cambridge, ON N3H 4W5 0.71km -
Subway
1515 King Street E, Cambridge, ON N3H 3R6 0.73km
-
Cambridge Centre
355 Hespeler Road, Cambridge, ON N1R 7N8 1.25km -
Smart Centre
22 Pinebush Road, Cambridge, ON N1R 6J5 2.43km -
Fairview Park Mall
2960 Kingsway Drive, Kitchener, ON N2C 1X1 9.15km
-
Farm Boy
350 Hespeler Road, Bldg C, Cambridge, ON N1R 7N7 1.05km -
Zehrs
400 Conestoga Boulevard, Cambridge, ON N1R 7L7 1.76km -
Walmart
22 Pinebush Road, Cambridge, ON N1R 8K5 2.43km
-
Winexpert Kitchener
645 Westmount Road E, Unit 2, Kitchener, ON N2E 3S3 13.85km -
The Beer Store
875 Highland Road W, Kitchener, ON N2N 2Y2 15.96km -
LCBO
615 Scottsdale Drive, Guelph, ON N1G 3P4 16.07km
-
Pioneer
145 Hespeler Road, Cambridge, ON N1R 3G9 1.78km -
Esso
105 Hespeler Rd, Cambridge, ON N1R 3G7 1.98km -
Circle K
105 Hespeler Road, Cambridge, ON N1R 3G7 2.01km
-
Galaxy Cinemas Cambridge
355 Hespeler Road, Cambridge, ON N1R 8J9 1.32km -
Landmark Cinemas 12 Kitchener
135 Gateway Park Dr, Kitchener, ON N2P 2J9 4.47km -
Cineplex Cinemas Kitchener and VIP
225 Fairway Road S, Kitchener, ON N2C 1X2 8.94km
-
Idea Exchange
435 King Street E, Cambridge, ON N3H 3N1 2.21km -
Idea Exchange
50 Saginaw Parkway, Cambridge, ON N1T 1W2 3.02km -
Idea Exchange
12 Water Street S, Cambridge, ON N1R 3C5 3.77km
-
Cambridge Memorial Hospital
700 Coronation Boulevard, Cambridge, ON N1R 3G2 1.31km -
Grand River Hospital
3570 King Street E, Kitchener, ON N2A 2W1 7.29km -
UC Baby Cambridge
140 Hespeler Rd, Cambridge, ON N1R 3H2 1.78km
-
Playfit Kids Club
366 Hespeler Rd, Cambridge ON N1R 6J6 1.16km -
Riverside Park
147 King St W (Eagle St. S.), Cambridge ON N3H 1B5 2.75km -
Dalton Court
Cambridge ON 3.7km
-
TD Bank Financial Group
699 King St E, Cambridge ON N3H 3N7 1.91km -
TD Bank Financial Group
960 Franklin Blvd, Cambridge ON N1R 8R3 2.75km -
BMO Bank of Montreal
190 St Andrews St, Cambridge ON N1S 1N5 4.39km







