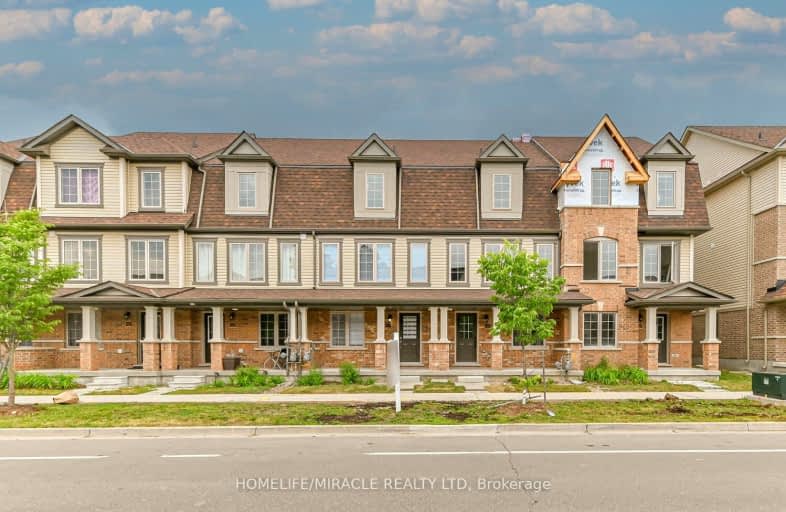
Parkway Public School
Elementary: Public
0.52 km
St Joseph Catholic Elementary School
Elementary: Catholic
1.46 km
ÉIC Père-René-de-Galinée
Elementary: Catholic
3.49 km
Preston Public School
Elementary: Public
2.13 km
Grand View Public School
Elementary: Public
2.27 km
Doon Public School
Elementary: Public
3.08 km
ÉSC Père-René-de-Galinée
Secondary: Catholic
3.47 km
Southwood Secondary School
Secondary: Public
6.08 km
Galt Collegiate and Vocational Institute
Secondary: Public
5.88 km
Preston High School
Secondary: Public
1.44 km
Jacob Hespeler Secondary School
Secondary: Public
6.00 km
St Benedict Catholic Secondary School
Secondary: Catholic
6.61 km
-
Riverside Park
147 King St W (Eagle St. S.), Cambridge ON N3H 1B5 1.51km -
Marguerite Ormston Trailway
Kitchener ON 3.1km -
Dumfries Conservation Area
Dunbar Rd, Cambridge ON 3.86km
-
Coinflip Bitcoin ATM
4396 King St E, Kitchener ON N2P 2G4 1.74km -
CIBC
567 King St E, Preston ON N3H 3N4 1.93km -
TD Canada Trust ATM
699 King St E, Cambridge ON N3H 3N7 2.02km



