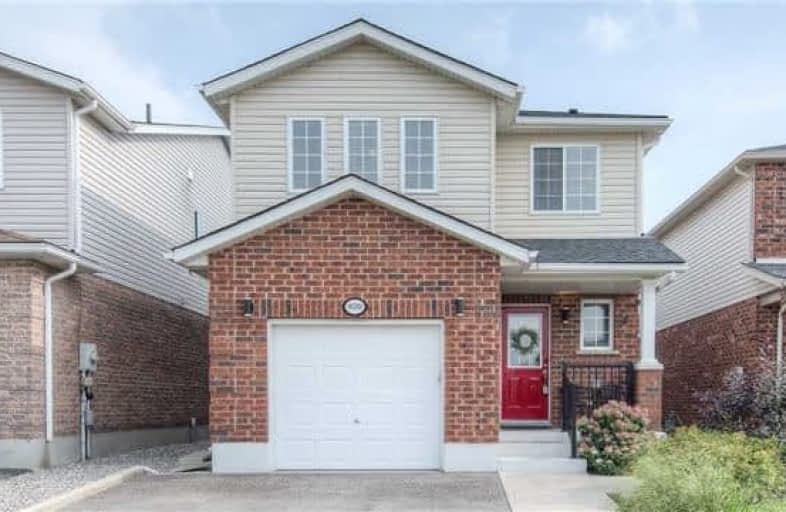Sold on Sep 04, 2018
Note: Property is not currently for sale or for rent.

-
Type: Detached
-
Style: 2-Storey
-
Size: 1500 sqft
-
Lot Size: 30.51 x 100.06 Feet
-
Age: 16-30 years
-
Taxes: $3,276 per year
-
Days on Site: 7 Days
-
Added: Sep 07, 2019 (1 week on market)
-
Updated:
-
Last Checked: 2 months ago
-
MLS®#: X4231600
-
Listed By: Re/max twin city realty inc., brokerage
Extras
Legal Des Cont'd: As In Lt7920 City Of Cambridge Rent To Own Water Softener & Purifier Will Be Removed **Interboard Listing: Cambridge Real Estate Association**
Property Details
Facts for 620 Langlaw Drive, Cambridge
Status
Days on Market: 7
Last Status: Sold
Sold Date: Sep 04, 2018
Closed Date: Oct 04, 2018
Expiry Date: Oct 31, 2018
Sold Price: $460,500
Unavailable Date: Sep 04, 2018
Input Date: Aug 29, 2018
Prior LSC: Listing with no contract changes
Property
Status: Sale
Property Type: Detached
Style: 2-Storey
Size (sq ft): 1500
Age: 16-30
Area: Cambridge
Availability Date: 30-59 Days
Assessment Amount: $279,000
Assessment Year: 2018
Inside
Bedrooms: 3
Bathrooms: 4
Kitchens: 1
Rooms: 3
Den/Family Room: Yes
Air Conditioning: Central Air
Fireplace: No
Laundry Level: Lower
Central Vacuum: Y
Washrooms: 4
Building
Basement: Finished
Heat Type: Forced Air
Heat Source: Gas
Exterior: Brick
Exterior: Vinyl Siding
Water Supply: Municipal
Special Designation: Unknown
Parking
Driveway: Pvt Double
Garage Spaces: 1
Garage Type: Attached
Covered Parking Spaces: 2
Total Parking Spaces: 3
Fees
Tax Year: 2017
Tax Legal Description: Lot 29, Plan 58M-198.S/T Right Of Entry
Taxes: $3,276
Highlights
Feature: Park
Feature: Place Of Worship
Feature: Public Transit
Feature: Rec Centre
Feature: School
Land
Cross Street: Christopher Drive
Municipality District: Cambridge
Fronting On: East
Pool: None
Sewer: Sewers
Lot Depth: 100.06 Feet
Lot Frontage: 30.51 Feet
Acres: < .50
Zoning: Res
Additional Media
- Virtual Tour: https://unbranded_youriguide.com/620 langlaw dr cambridge on
Rooms
Room details for 620 Langlaw Drive, Cambridge
| Type | Dimensions | Description |
|---|---|---|
| Living Main | 4.04 x 5.03 | |
| Dining Main | 3.15 x 3.17 | |
| Kitchen Main | 4.47 x 3.00 | |
| Master 2nd | 5.03 x 4.70 | |
| Other 2nd | 1.55 x 3.15 | W/I Closet |
| Br 2nd | 4.34 x 3.15 | |
| Br 2nd | 3.28 x 3.10 | |
| Rec Bsmt | 4.57 x 6.02 | |
| Laundry Bsmt | 2.24 x 3.76 |
| XXXXXXXX | XXX XX, XXXX |
XXXX XXX XXXX |
$XXX,XXX |
| XXX XX, XXXX |
XXXXXX XXX XXXX |
$XXX,XXX |
| XXXXXXXX XXXX | XXX XX, XXXX | $460,500 XXX XXXX |
| XXXXXXXX XXXXXX | XXX XX, XXXX | $450,000 XXX XXXX |

St Francis Catholic Elementary School
Elementary: CatholicSt Vincent de Paul Catholic Elementary School
Elementary: CatholicChalmers Street Public School
Elementary: PublicStewart Avenue Public School
Elementary: PublicHoly Spirit Catholic Elementary School
Elementary: CatholicMoffat Creek Public School
Elementary: PublicW Ross Macdonald Provincial Secondary School
Secondary: ProvincialSouthwood Secondary School
Secondary: PublicGlenview Park Secondary School
Secondary: PublicGalt Collegiate and Vocational Institute
Secondary: PublicMonsignor Doyle Catholic Secondary School
Secondary: CatholicSt Benedict Catholic Secondary School
Secondary: Catholic- 2 bath
- 3 bed
- 1100 sqft
89 Oak Street, Cambridge, Ontario • N1R 4L3 • Cambridge



