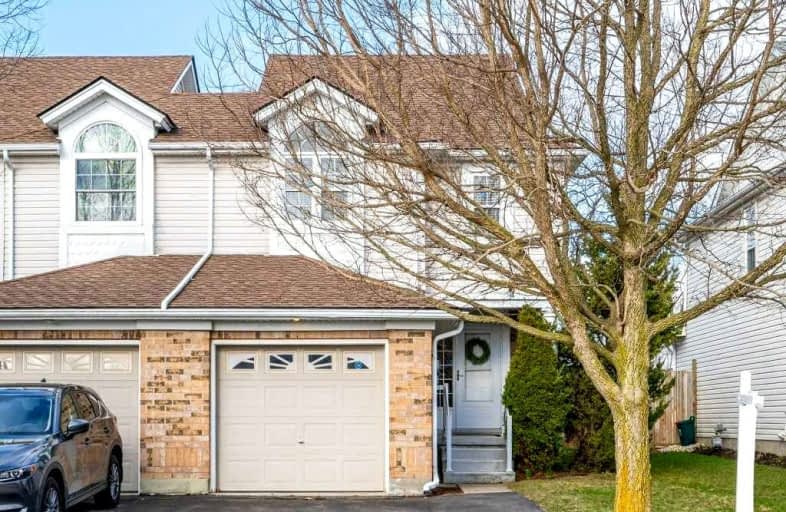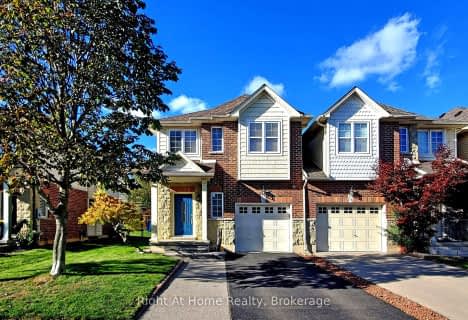
Ancaster Senior Public School
Elementary: Public
0.97 km
C H Bray School
Elementary: Public
1.32 km
St. Ann (Ancaster) Catholic Elementary School
Elementary: Catholic
1.29 km
St. Joachim Catholic Elementary School
Elementary: Catholic
0.63 km
Fessenden School
Elementary: Public
0.89 km
Immaculate Conception Catholic Elementary School
Elementary: Catholic
2.20 km
Dundas Valley Secondary School
Secondary: Public
5.55 km
St. Mary Catholic Secondary School
Secondary: Catholic
6.66 km
Sir Allan MacNab Secondary School
Secondary: Public
5.40 km
Bishop Tonnos Catholic Secondary School
Secondary: Catholic
1.34 km
Ancaster High School
Secondary: Public
2.13 km
St. Thomas More Catholic Secondary School
Secondary: Catholic
5.00 km









