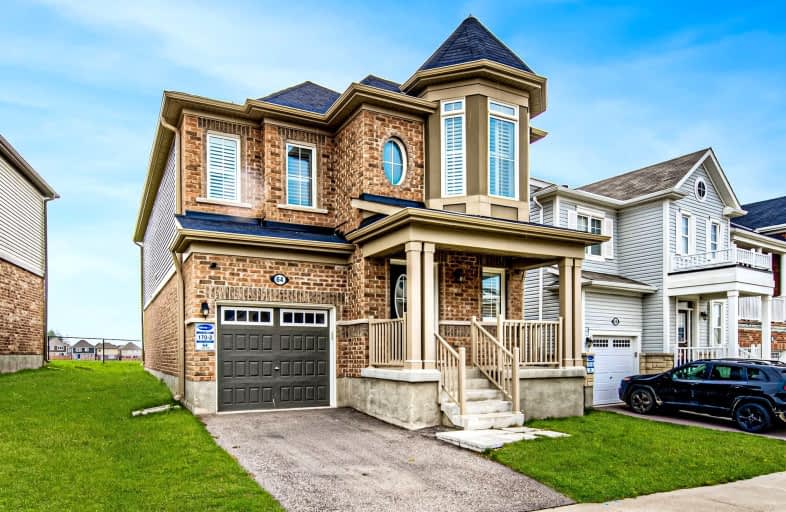Car-Dependent
- Almost all errands require a car.
0
/100
No Nearby Transit
- Almost all errands require a car.
0
/100
Somewhat Bikeable
- Almost all errands require a car.
22
/100

Centennial (Cambridge) Public School
Elementary: Public
2.13 km
Preston Public School
Elementary: Public
2.81 km
ÉÉC Saint-Noël-Chabanel-Cambridge
Elementary: Catholic
1.89 km
St Michael Catholic Elementary School
Elementary: Catholic
2.78 km
Coronation Public School
Elementary: Public
2.32 km
William G Davis Public School
Elementary: Public
2.59 km
ÉSC Père-René-de-Galinée
Secondary: Catholic
3.06 km
Southwood Secondary School
Secondary: Public
7.91 km
Galt Collegiate and Vocational Institute
Secondary: Public
6.15 km
Preston High School
Secondary: Public
3.73 km
Jacob Hespeler Secondary School
Secondary: Public
2.22 km
St Benedict Catholic Secondary School
Secondary: Catholic
4.71 km
-
Riverside Park
147 King St W (Eagle St. S.), Cambridge ON N3H 1B5 2.96km -
Jacobs Landing
Cambridge ON 2.99km -
Winston Blvd Woodlot
374 Winston Blvd, Cambridge ON N3C 3C5 3.48km
-
TD Bank Financial Group
180 Holiday Inn Dr, Cambridge ON N3C 1Z4 1.82km -
CIBC Cash Dispenser
671 Hespeler Rd, Cambridge ON N1R 6J5 1.92km -
RBC Royal Bank
100 Jamieson Pky (Franklin Blvd.), Cambridge ON N3C 4B3 2.87km






