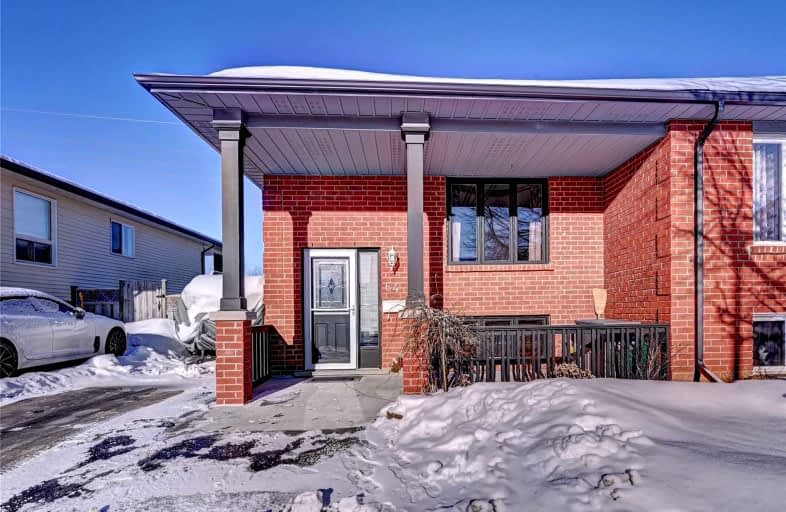
Centennial (Cambridge) Public School
Elementary: Public
1.78 km
Hillcrest Public School
Elementary: Public
1.75 km
St Gabriel Catholic Elementary School
Elementary: Catholic
0.77 km
Our Lady of Fatima Catholic Elementary School
Elementary: Catholic
1.96 km
Hespeler Public School
Elementary: Public
2.44 km
Silverheights Public School
Elementary: Public
0.62 km
ÉSC Père-René-de-Galinée
Secondary: Catholic
5.10 km
Southwood Secondary School
Secondary: Public
9.98 km
Galt Collegiate and Vocational Institute
Secondary: Public
7.80 km
Preston High School
Secondary: Public
6.38 km
Jacob Hespeler Secondary School
Secondary: Public
2.41 km
St Benedict Catholic Secondary School
Secondary: Catholic
5.46 km
