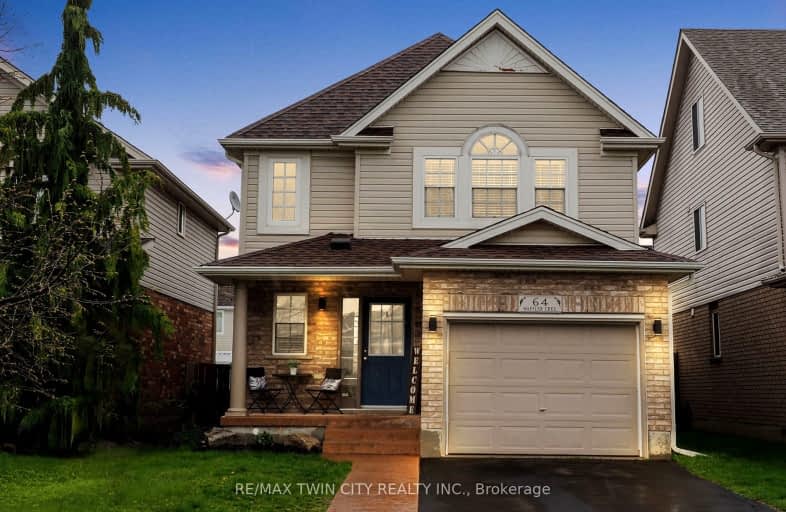Car-Dependent
- Almost all errands require a car.
13
/100
Some Transit
- Most errands require a car.
27
/100
Somewhat Bikeable
- Most errands require a car.
42
/100

St Francis Catholic Elementary School
Elementary: Catholic
1.82 km
St Vincent de Paul Catholic Elementary School
Elementary: Catholic
0.75 km
Chalmers Street Public School
Elementary: Public
1.50 km
Stewart Avenue Public School
Elementary: Public
1.72 km
Holy Spirit Catholic Elementary School
Elementary: Catholic
0.16 km
Moffat Creek Public School
Elementary: Public
0.57 km
W Ross Macdonald Provincial Secondary School
Secondary: Provincial
8.92 km
Southwood Secondary School
Secondary: Public
4.45 km
Glenview Park Secondary School
Secondary: Public
2.00 km
Galt Collegiate and Vocational Institute
Secondary: Public
4.07 km
Monsignor Doyle Catholic Secondary School
Secondary: Catholic
1.25 km
St Benedict Catholic Secondary School
Secondary: Catholic
5.66 km
-
Decaro Park
55 Gatehouse Dr, Cambridge ON 0.22km -
Manchester Public School Playground
3.98km -
River Bluffs Park
211 George St N, Cambridge ON 4.03km
-
TD Bank Financial Group
800 Franklin Blvd, Cambridge ON N1R 7Z1 1.57km -
BMO Bank of Montreal
142 Dundas St N, Cambridge ON N1R 5P1 2.18km -
CIBC
11 Main St, Cambridge ON N1R 1V5 3.18km














