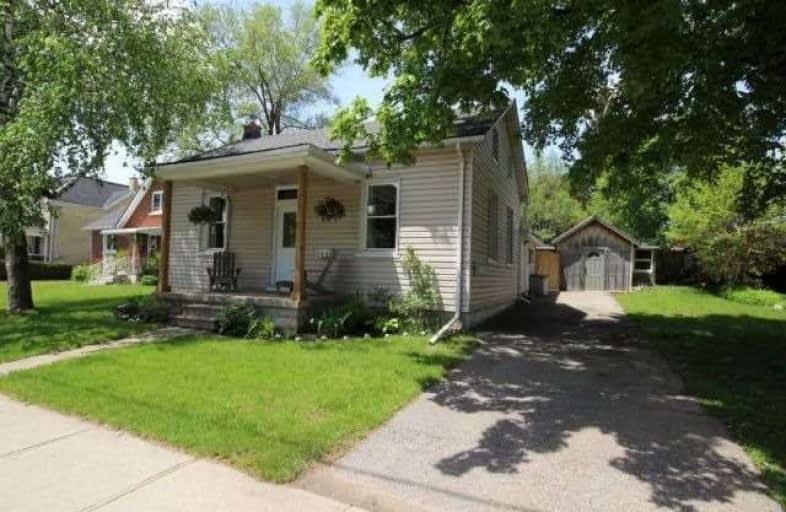Sold on Jun 12, 2017
Note: Property is not currently for sale or for rent.

-
Type: Detached
-
Style: 1 1/2 Storey
-
Size: 1100 sqft
-
Lot Size: 66 x 85 Feet
-
Age: No Data
-
Taxes: $2,705 per year
-
Days on Site: 11 Days
-
Added: Sep 07, 2019 (1 week on market)
-
Updated:
-
Last Checked: 2 months ago
-
MLS®#: X3824571
-
Listed By: Comfree commonsense network, brokerage
Charming 1.5 Storey On Mature Lot. 5 Mins To 401, Minutes Walk To Schools, Parks And Transit. Exposed Brick, 9'+ Ceilings, Stainless Kitchen With Dishwasher. Main Floor Master Bed With Walk-In Closet. 50Yr Shingles 2014. Electrical 2015. Furnace 2016. Central A/C. Washer/Dryer (Main Floor), Water Softener. No Rentals! Fenced Yard With Patio Area, Greenhouse And Large Shed. 3 Car Driveway. Heat-Recovery Air Exchanger, Dimmable Leds. Must See!
Property Details
Facts for 644 Dolph Street North, Cambridge
Status
Days on Market: 11
Last Status: Sold
Sold Date: Jun 12, 2017
Closed Date: Jul 04, 2017
Expiry Date: Nov 30, 2017
Sold Price: $375,000
Unavailable Date: Jun 12, 2017
Input Date: Jun 01, 2017
Prior LSC: Listing with no contract changes
Property
Status: Sale
Property Type: Detached
Style: 1 1/2 Storey
Size (sq ft): 1100
Area: Cambridge
Availability Date: Flex
Inside
Bedrooms: 2
Bathrooms: 1
Kitchens: 1
Rooms: 6
Den/Family Room: No
Air Conditioning: Central Air
Fireplace: No
Laundry Level: Main
Central Vacuum: N
Washrooms: 1
Building
Basement: Unfinished
Heat Type: Forced Air
Heat Source: Gas
Exterior: Vinyl Siding
Water Supply: Municipal
Special Designation: Unknown
Parking
Driveway: Private
Garage Type: None
Covered Parking Spaces: 3
Total Parking Spaces: 3
Fees
Tax Year: 2016
Tax Legal Description: Pt Lt 289 Pl 524 Cambridge As In Ws645119; Cambrid
Taxes: $2,705
Land
Cross Street: Eagle And Concession
Municipality District: Cambridge
Fronting On: North
Pool: None
Sewer: Sewers
Lot Depth: 85 Feet
Lot Frontage: 66 Feet
Acres: < .50
Rooms
Room details for 644 Dolph Street North, Cambridge
| Type | Dimensions | Description |
|---|---|---|
| Master Main | 3.48 x 3.48 | |
| Kitchen Main | 4.04 x 4.78 | |
| Living Main | 3.48 x 5.99 | |
| Other Main | 1.37 x 4.80 | |
| 2nd Br 2nd | 3.48 x 3.53 | |
| Office 2nd | 3.56 x 3.68 |
| XXXXXXXX | XXX XX, XXXX |
XXXX XXX XXXX |
$XXX,XXX |
| XXX XX, XXXX |
XXXXXX XXX XXXX |
$XXX,XXX |
| XXXXXXXX XXXX | XXX XX, XXXX | $375,000 XXX XXXX |
| XXXXXXXX XXXXXX | XXX XX, XXXX | $349,500 XXX XXXX |

Preston Public School
Elementary: PublicÉÉC Saint-Noël-Chabanel-Cambridge
Elementary: CatholicGrand View Public School
Elementary: PublicSt Michael Catholic Elementary School
Elementary: CatholicCoronation Public School
Elementary: PublicWilliam G Davis Public School
Elementary: PublicÉSC Père-René-de-Galinée
Secondary: CatholicSouthwood Secondary School
Secondary: PublicGalt Collegiate and Vocational Institute
Secondary: PublicPreston High School
Secondary: PublicJacob Hespeler Secondary School
Secondary: PublicSt Benedict Catholic Secondary School
Secondary: Catholic

