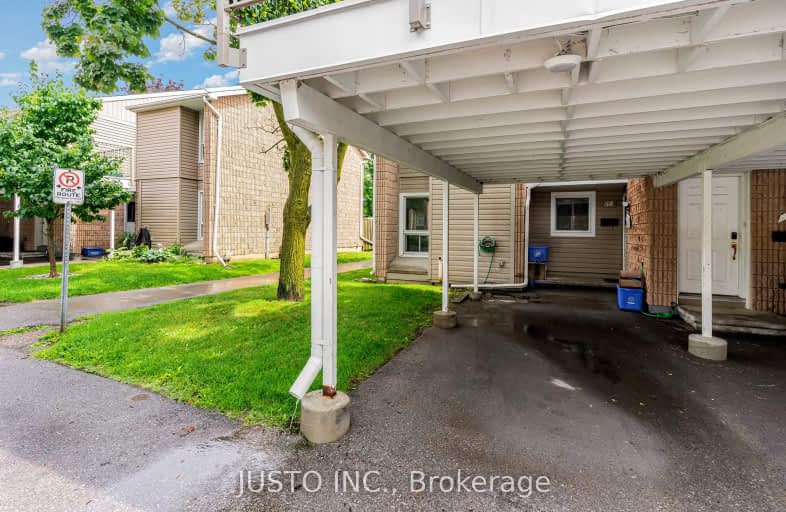Somewhat Walkable
- Some errands can be accomplished on foot.
66
/100
Some Transit
- Most errands require a car.
42
/100
Bikeable
- Some errands can be accomplished on bike.
57
/100

Christ The King Catholic Elementary School
Elementary: Catholic
0.69 km
St Peter Catholic Elementary School
Elementary: Catholic
0.65 km
St Margaret Catholic Elementary School
Elementary: Catholic
0.98 km
Manchester Public School
Elementary: Public
1.41 km
Elgin Street Public School
Elementary: Public
0.71 km
Avenue Road Public School
Elementary: Public
0.71 km
Southwood Secondary School
Secondary: Public
4.40 km
Glenview Park Secondary School
Secondary: Public
3.97 km
Galt Collegiate and Vocational Institute
Secondary: Public
1.83 km
Monsignor Doyle Catholic Secondary School
Secondary: Catholic
4.62 km
Jacob Hespeler Secondary School
Secondary: Public
4.09 km
St Benedict Catholic Secondary School
Secondary: Catholic
1.17 km
-
Gordon Chaplin Park
Cambridge ON 1.09km -
Playfit Kids Club
366 Hespeler Rd, Cambridge ON N1R 6J6 1.86km -
Dumfries Conservation Area
Dunbar Rd, Cambridge ON 2.64km
-
Scotiabank
800 Franklin Blvd, Cambridge ON N1R 7Z1 0.48km -
President's Choice Financial Pavilion and ATM
980 Franklin Blvd, Cambridge ON N1R 8R3 1.24km -
CIBC
395 Hespeler Rd (at Cambridge Mall), Cambridge ON N1R 6J1 1.98km
More about this building
View 65 Glamis Road, Cambridge


