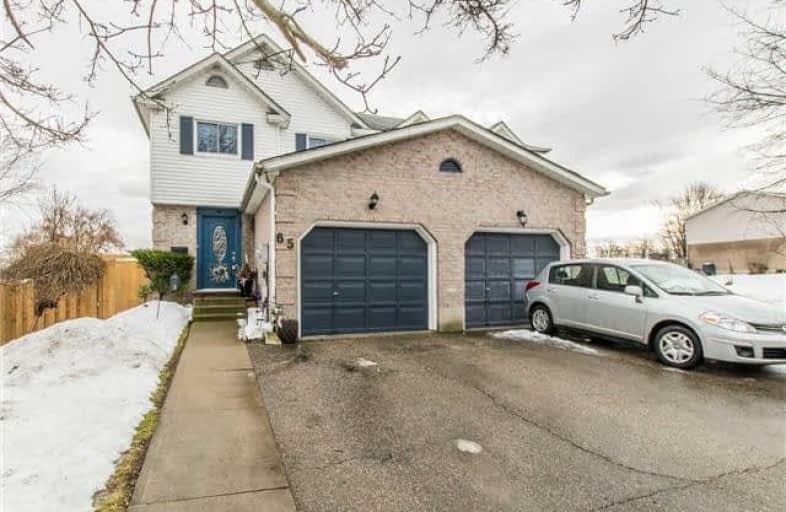Sold on Jan 25, 2018
Note: Property is not currently for sale or for rent.

-
Type: Semi-Detached
-
Style: 2-Storey
-
Lot Size: 31.11 x 110.26
-
Age: 16-30 years
-
Taxes: $2,798 per year
-
Days on Site: 13 Days
-
Added: Dec 19, 2024 (1 week on market)
-
Updated:
-
Last Checked: 2 months ago
-
MLS®#: X11196518
-
Listed By: Re/max real estate centre inc brokerage
Great Hespeler Semi-Detached 3 bedroom, 2 bathroom home with garage and a walkout basement just shy of 1,200 sq ft! Featuring hardwood floors and ceramic on the main level and all windows and doors have been replaced in the last few years (except one window in furnace room). Pride of ownership is evident and this warm welcoming home is ideally located close to schools, trails, shopping and it's less than 5 km to the 401! Interested? Book your private showing to see why this home just may be "the one".
Property Details
Facts for 65 POPLAR Drive, Cambridge
Status
Days on Market: 13
Last Status: Sold
Sold Date: Jan 25, 2018
Closed Date: Mar 01, 2018
Expiry Date: Mar 12, 2018
Sold Price: $385,500
Unavailable Date: Jan 25, 2018
Input Date: Jan 12, 2018
Prior LSC: Sold
Property
Status: Sale
Property Type: Semi-Detached
Style: 2-Storey
Age: 16-30
Area: Cambridge
Availability Date: 30-59Days
Assessment Amount: $229,750
Assessment Year: 2017
Inside
Bedrooms: 3
Bathrooms: 2
Kitchens: 1
Rooms: 7
Air Conditioning: Central Air
Fireplace: No
Washrooms: 2
Building
Basement: Finished
Basement 2: Full
Heat Type: Forced Air
Heat Source: Gas
Exterior: Alum Siding
Exterior: Brick
Elevator: N
Green Verification Status: N
Water Supply: Municipal
Special Designation: Unknown
Parking
Driveway: Other
Garage Spaces: 1
Garage Type: Attached
Covered Parking Spaces: 2
Total Parking Spaces: 3
Fees
Tax Year: 2017
Tax Legal Description: PT LT 30 PL 1463 CAMBRIDGE PT 2, 67R3109; CAMBRIDGE
Taxes: $2,798
Highlights
Feature: Fenced Yard
Land
Cross Street: GUELPH AVENUE. Hesp
Municipality District: Cambridge
Parcel Number: 226300093
Pool: None
Sewer: Sewers
Lot Depth: 110.26
Lot Frontage: 31.11
Acres: < .50
Zoning: RS1
Rooms
Room details for 65 POPLAR Drive, Cambridge
| Type | Dimensions | Description |
|---|---|---|
| Kitchen Main | 2.71 x 3.60 | |
| Living Main | 3.04 x 3.86 | Hardwood Floor |
| Prim Bdrm 2nd | 2.89 x 4.77 | |
| Br 2nd | 2.76 x 3.40 | |
| Br 2nd | 2.89 x 3.27 | |
| Bathroom 2nd | - | |
| Bathroom Bsmt | - | |
| Rec Bsmt | 3.04 x 5.74 | |
| Dining Main | 2.76 x 3.58 |
| XXXXXXXX | XXX XX, XXXX |
XXXX XXX XXXX |
$XXX,XXX |
| XXX XX, XXXX |
XXXXXX XXX XXXX |
$XXX,XXX | |
| XXXXXXXX | XXX XX, XXXX |
XXXX XXX XXXX |
$XXX,XXX |
| XXX XX, XXXX |
XXXXXX XXX XXXX |
$XXX,XXX |
| XXXXXXXX XXXX | XXX XX, XXXX | $385,500 XXX XXXX |
| XXXXXXXX XXXXXX | XXX XX, XXXX | $395,900 XXX XXXX |
| XXXXXXXX XXXX | XXX XX, XXXX | $385,500 XXX XXXX |
| XXXXXXXX XXXXXX | XXX XX, XXXX | $395,900 XXX XXXX |

Centennial (Cambridge) Public School
Elementary: PublicHillcrest Public School
Elementary: PublicSt Gabriel Catholic Elementary School
Elementary: CatholicOur Lady of Fatima Catholic Elementary School
Elementary: CatholicHespeler Public School
Elementary: PublicSilverheights Public School
Elementary: PublicÉSC Père-René-de-Galinée
Secondary: CatholicSouthwood Secondary School
Secondary: PublicGalt Collegiate and Vocational Institute
Secondary: PublicPreston High School
Secondary: PublicJacob Hespeler Secondary School
Secondary: PublicSt Benedict Catholic Secondary School
Secondary: Catholic