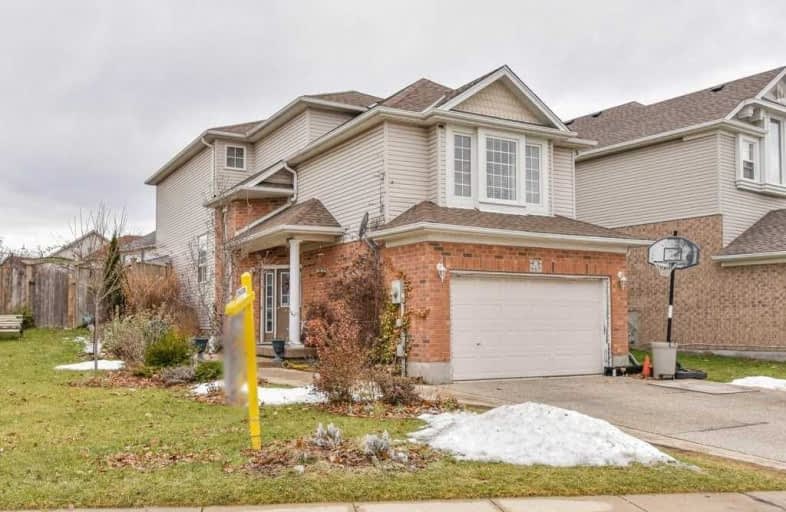
Preston Public School
Elementary: Public
1.41 km
ÉÉC Saint-Noël-Chabanel-Cambridge
Elementary: Catholic
0.24 km
St Michael Catholic Elementary School
Elementary: Catholic
0.77 km
Coronation Public School
Elementary: Public
0.38 km
William G Davis Public School
Elementary: Public
0.53 km
Ryerson Public School
Elementary: Public
1.45 km
ÉSC Père-René-de-Galinée
Secondary: Catholic
4.08 km
Southwood Secondary School
Secondary: Public
5.82 km
Galt Collegiate and Vocational Institute
Secondary: Public
4.14 km
Preston High School
Secondary: Public
2.31 km
Jacob Hespeler Secondary School
Secondary: Public
2.61 km
St Benedict Catholic Secondary School
Secondary: Catholic
3.41 km










