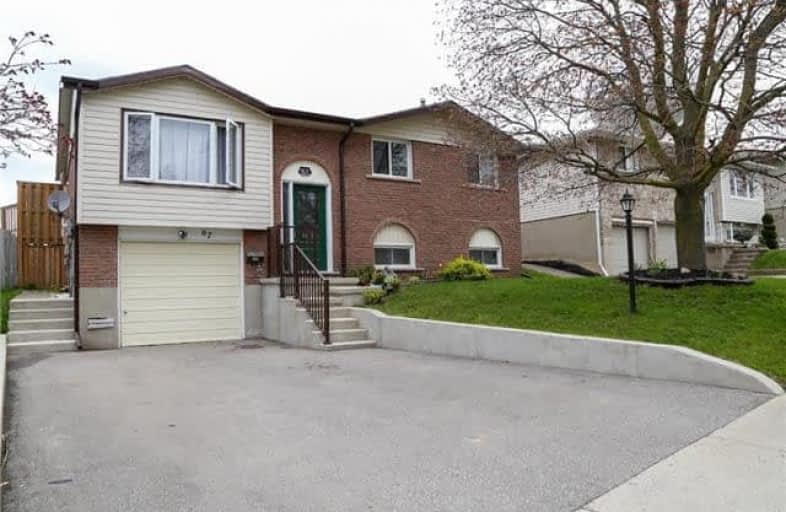
St Francis Catholic Elementary School
Elementary: Catholic
2.57 km
St Gregory Catholic Elementary School
Elementary: Catholic
1.64 km
Central Public School
Elementary: Public
3.03 km
St Andrew's Public School
Elementary: Public
1.89 km
Highland Public School
Elementary: Public
2.46 km
Tait Street Public School
Elementary: Public
0.77 km
Southwood Secondary School
Secondary: Public
1.66 km
Glenview Park Secondary School
Secondary: Public
2.33 km
Galt Collegiate and Vocational Institute
Secondary: Public
3.86 km
Monsignor Doyle Catholic Secondary School
Secondary: Catholic
2.82 km
Preston High School
Secondary: Public
6.76 km
St Benedict Catholic Secondary School
Secondary: Catholic
6.76 km




