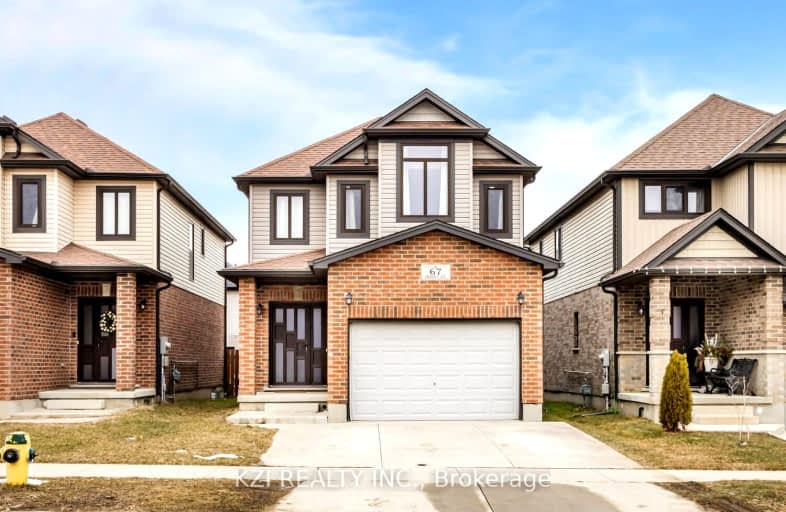
St Vincent de Paul Catholic Elementary School
Elementary: Catholic
1.37 km
St Anne Catholic Elementary School
Elementary: Catholic
1.85 km
Chalmers Street Public School
Elementary: Public
1.43 km
Stewart Avenue Public School
Elementary: Public
2.00 km
Holy Spirit Catholic Elementary School
Elementary: Catholic
1.56 km
Moffat Creek Public School
Elementary: Public
1.26 km
Southwood Secondary School
Secondary: Public
4.64 km
Glenview Park Secondary School
Secondary: Public
2.44 km
Galt Collegiate and Vocational Institute
Secondary: Public
3.39 km
Monsignor Doyle Catholic Secondary School
Secondary: Catholic
2.24 km
Jacob Hespeler Secondary School
Secondary: Public
7.43 km
St Benedict Catholic Secondary School
Secondary: Catholic
4.33 km
-
Clyde Park
Village Rd (Langford Dr), Clyde ON 5.3km -
Riverside Park
147 King St W (Eagle St. S.), Cambridge ON N3H 1B5 8.56km -
Cambridge Dog Park
750 Maple Grove Rd (Speedsville Road), Cambridge ON 10.3km
-
Scotiabank
800 Franklin Blvd, Cambridge ON N1R 7Z1 3.04km -
Localcoin Bitcoin ATM - Little Short Stop - Norfolk Ave
7 Norfolk Ave, Cambridge ON N1R 3T5 3.74km -
Localcoin Bitcoin ATM - Hasty Market
500 Can-Amera Pky, Cambridge ON N1T 0A2 5.51km














