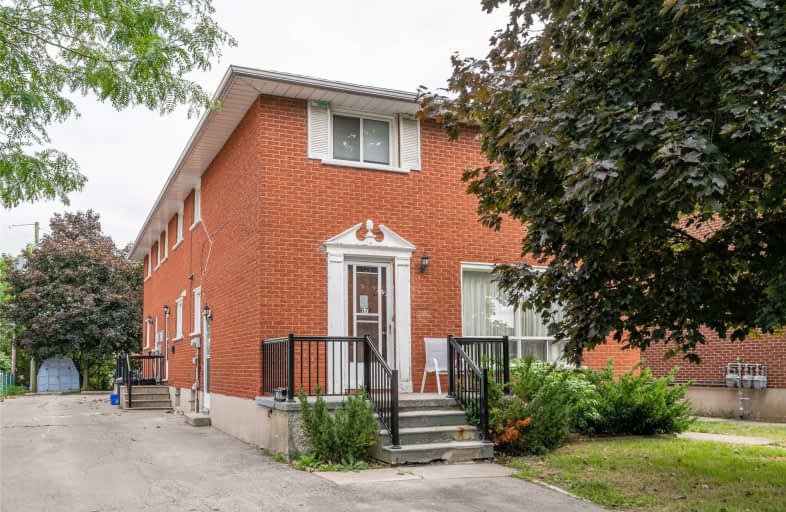Sold on Oct 01, 2020
Note: Property is not currently for sale or for rent.

-
Type: Triplex
-
Style: 2-Storey
-
Lot Size: 50 x 134.8 Feet
-
Age: No Data
-
Taxes: $5,140 per year
-
Days on Site: 20 Days
-
Added: Sep 11, 2020 (2 weeks on market)
-
Updated:
-
Last Checked: 3 months ago
-
MLS®#: X4907710
-
Listed By: Re/max real estate centre inc., brokerage
This Multi-Unit In East Galt Is A Perfect Opportunity For Investment! Family Friendly Neighbourhood And Close To Schools And All Amenities. This All Brick Residential Building Features 3 Well Maintained Units. All Are Being Rented Out Month-To-Month. 3 Bedroom Front Unit (A) With Wood Burning Fireplace, And Two 2 Bedroom Units (B And C) Have All Long Term Tenants. Maint': Insurance Appx: $1000/Year, Snow Rmvl Appx:$750/Year, One Tenant Cuts Lawn. Roof 2016.
Property Details
Facts for 67 Linnwood Avenue, Cambridge
Status
Days on Market: 20
Last Status: Sold
Sold Date: Oct 01, 2020
Closed Date: Oct 30, 2020
Expiry Date: Dec 31, 2020
Sold Price: $740,000
Unavailable Date: Oct 01, 2020
Input Date: Sep 11, 2020
Property
Status: Sale
Property Type: Triplex
Style: 2-Storey
Area: Cambridge
Availability Date: 90
Inside
Bedrooms: 7
Bathrooms: 4
Kitchens: 3
Rooms: 14
Den/Family Room: No
Air Conditioning: None
Fireplace: Yes
Washrooms: 4
Building
Basement: Part Bsmt
Heat Type: Baseboard
Heat Source: Electric
Exterior: Brick
Water Supply: Municipal
Special Designation: Unknown
Parking
Driveway: Private
Garage Spaces: 5
Garage Type: None
Covered Parking Spaces: 5
Total Parking Spaces: 5
Fees
Tax Year: 2020
Tax Legal Description: Lt 26 Pl 1258 Cambridge; S/T 384515; Cambridge
Taxes: $5,140
Land
Cross Street: Linnwood / Elgin St.
Municipality District: Cambridge
Fronting On: South
Parcel Number: 038220066
Pool: None
Sewer: Sewers
Lot Depth: 134.8 Feet
Lot Frontage: 50 Feet
Additional Media
- Virtual Tour: https://unbranded.youriguide.com/67_linnwood_ave_cambridge_on
| XXXXXXXX | XXX XX, XXXX |
XXXX XXX XXXX |
$XXX,XXX |
| XXX XX, XXXX |
XXXXXX XXX XXXX |
$XXX,XXX | |
| XXXXXXXX | XXX XX, XXXX |
XXXXXXXX XXX XXXX |
|
| XXX XX, XXXX |
XXXXXX XXX XXXX |
$XXX,XXX | |
| XXXXXXXX | XXX XX, XXXX |
XXXXXXXX XXX XXXX |
|
| XXX XX, XXXX |
XXXXXX XXX XXXX |
$XXX,XXX | |
| XXXXXXXX | XXX XX, XXXX |
XXXXXXXX XXX XXXX |
|
| XXX XX, XXXX |
XXXXXX XXX XXXX |
$XXX,XXX |
| XXXXXXXX XXXX | XXX XX, XXXX | $740,000 XXX XXXX |
| XXXXXXXX XXXXXX | XXX XX, XXXX | $750,000 XXX XXXX |
| XXXXXXXX XXXXXXXX | XXX XX, XXXX | XXX XXXX |
| XXXXXXXX XXXXXX | XXX XX, XXXX | $649,900 XXX XXXX |
| XXXXXXXX XXXXXXXX | XXX XX, XXXX | XXX XXXX |
| XXXXXXXX XXXXXX | XXX XX, XXXX | $699,900 XXX XXXX |
| XXXXXXXX XXXXXXXX | XXX XX, XXXX | XXX XXXX |
| XXXXXXXX XXXXXX | XXX XX, XXXX | $725,000 XXX XXXX |

St Francis Catholic Elementary School
Elementary: CatholicCentral Public School
Elementary: PublicSt Vincent de Paul Catholic Elementary School
Elementary: CatholicSt Anne Catholic Elementary School
Elementary: CatholicChalmers Street Public School
Elementary: PublicStewart Avenue Public School
Elementary: PublicSouthwood Secondary School
Secondary: PublicGlenview Park Secondary School
Secondary: PublicGalt Collegiate and Vocational Institute
Secondary: PublicMonsignor Doyle Catholic Secondary School
Secondary: CatholicJacob Hespeler Secondary School
Secondary: PublicSt Benedict Catholic Secondary School
Secondary: Catholic- — bath
- — bed
- — sqft
245 Ainslie Street South, Cambridge, Ontario • N1R 3L2 • Cambridge



