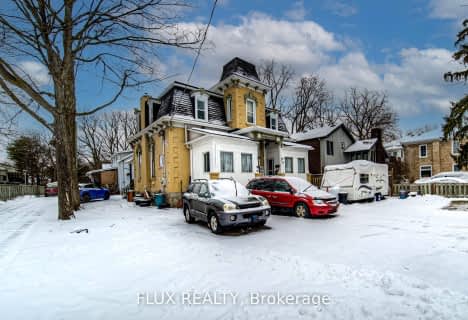
St Francis Catholic Elementary School
Elementary: Catholic
1.61 km
St Vincent de Paul Catholic Elementary School
Elementary: Catholic
0.92 km
Chalmers Street Public School
Elementary: Public
1.63 km
Stewart Avenue Public School
Elementary: Public
1.60 km
Holy Spirit Catholic Elementary School
Elementary: Catholic
0.56 km
Moffat Creek Public School
Elementary: Public
1.24 km
W Ross Macdonald Provincial Secondary School
Secondary: Provincial
8.35 km
Southwood Secondary School
Secondary: Public
4.12 km
Glenview Park Secondary School
Secondary: Public
1.73 km
Galt Collegiate and Vocational Institute
Secondary: Public
4.16 km
Monsignor Doyle Catholic Secondary School
Secondary: Catholic
0.79 km
St Benedict Catholic Secondary School
Secondary: Catholic
6.05 km










