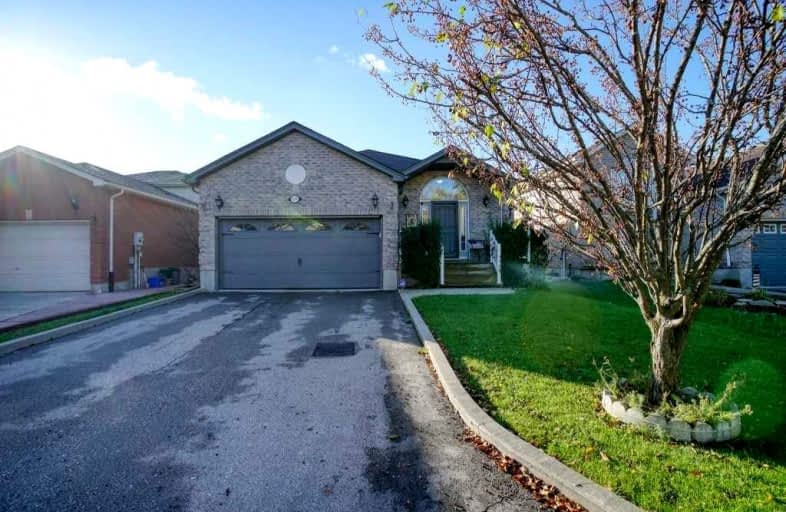
St Francis Catholic Elementary School
Elementary: Catholic
2.64 km
St Vincent de Paul Catholic Elementary School
Elementary: Catholic
1.56 km
Chalmers Street Public School
Elementary: Public
2.26 km
Stewart Avenue Public School
Elementary: Public
2.54 km
Holy Spirit Catholic Elementary School
Elementary: Catholic
0.97 km
Moffat Creek Public School
Elementary: Public
0.54 km
W Ross Macdonald Provincial Secondary School
Secondary: Provincial
8.88 km
Southwood Secondary School
Secondary: Public
5.28 km
Glenview Park Secondary School
Secondary: Public
2.83 km
Galt Collegiate and Vocational Institute
Secondary: Public
4.80 km
Monsignor Doyle Catholic Secondary School
Secondary: Catholic
2.02 km
St Benedict Catholic Secondary School
Secondary: Catholic
6.10 km














