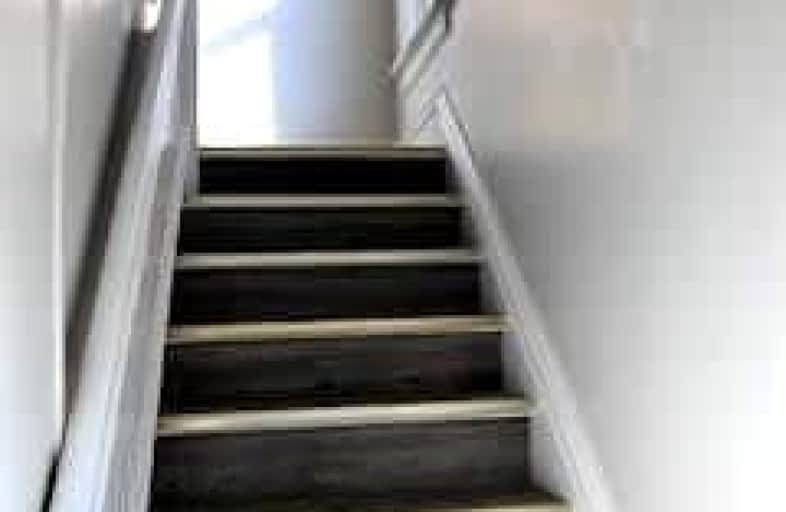Car-Dependent
- Most errands require a car.
Some Transit
- Most errands require a car.
Somewhat Bikeable
- Most errands require a car.

Blair Road Public School
Elementary: PublicManchester Public School
Elementary: PublicElgin Street Public School
Elementary: PublicSt Augustine Catholic Elementary School
Elementary: CatholicAvenue Road Public School
Elementary: PublicRyerson Public School
Elementary: PublicSouthwood Secondary School
Secondary: PublicGlenview Park Secondary School
Secondary: PublicGalt Collegiate and Vocational Institute
Secondary: PublicPreston High School
Secondary: PublicJacob Hespeler Secondary School
Secondary: PublicSt Benedict Catholic Secondary School
Secondary: Catholic-
River Bluffs Park
211 George St N, Cambridge ON 1.57km -
Mill Race Park
36 Water St N (At Park Hill Rd), Cambridge ON N1R 3B1 2.84km -
Brown's Park
Waterloo ON 3.54km
-
Localcoin Bitcoin ATM - Little Short Stop - Norfolk Ave
7 Norfolk Ave, Cambridge ON N1R 3T5 0.93km -
CIBC
395 Hespeler Rd (at Cambridge Mall), Cambridge ON N1R 6J1 1.67km -
President's Choice Financial ATM
400 Conestoga Blvd, Cambridge ON N1R 7L7 1.89km
- 1 bath
- 3 bed
- 1500 sqft
Upper-68 Ainslie Street South, Cambridge, Ontario • N1R 3K5 • Cambridge






