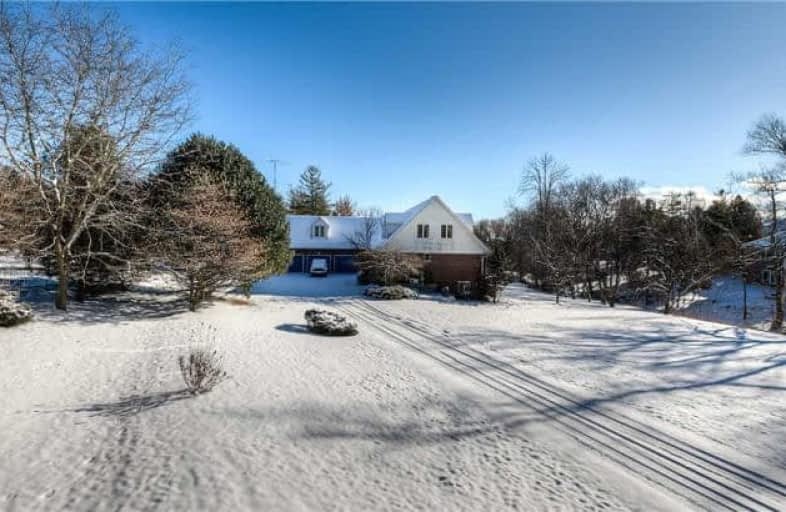Sold on Jan 20, 2018
Note: Property is not currently for sale or for rent.

-
Type: Detached
-
Style: 2-Storey
-
Size: 3000 sqft
-
Lot Size: 89.47 x 595.69 Feet
-
Age: 16-30 years
-
Taxes: $8,553 per year
-
Days on Site: 33 Days
-
Added: Sep 07, 2019 (1 month on market)
-
Updated:
-
Last Checked: 2 months ago
-
MLS®#: X4008662
-
Listed By: Re/max twin city realty inc., brokerage
Grand Family Living On This Forested Estate Property Just Minutes From Cambridge Proper, Kitchener & Highway 401!!! Custom-Built By The Current Owners In 1988, This Is The Very 1st Time This Property Has Ever Been Offered For Sale. 3377' 6 Bedroom, 6 Bath 2 Storey Family Home Features A Finished Walk-Out Basement With A Seperate Entrance With Genuine In-Law Potential. Beautifully Nestled On A Forested 1.77 Acre Lot With Tall Trees & A Fresh Creek Fed Pond.
Extras
Surrounded On 3 Sides By Protected Conservation Lands. 48' Drilled Well Offers Delicious, Pure Drinking Water. Septic System With 2 Tanks On The Right Hand Side Of The Home Was Overhau**Interboard Listing: Kitchener - Waterloo R.E. Assoc**
Property Details
Facts for 685 Briardean Road, Cambridge
Status
Days on Market: 33
Last Status: Sold
Sold Date: Jan 20, 2018
Closed Date: Apr 26, 2018
Expiry Date: May 02, 2018
Sold Price: $935,000
Unavailable Date: Jan 20, 2018
Input Date: Dec 18, 2017
Prior LSC: Listing with no contract changes
Property
Status: Sale
Property Type: Detached
Style: 2-Storey
Size (sq ft): 3000
Age: 16-30
Area: Cambridge
Availability Date: 30 + Days
Assessment Amount: $702,250
Assessment Year: 2017
Inside
Bedrooms: 6
Bathrooms: 6
Kitchens: 1
Rooms: 18
Den/Family Room: Yes
Air Conditioning: Central Air
Fireplace: Yes
Laundry Level: Main
Central Vacuum: Y
Washrooms: 6
Building
Basement: Fin W/O
Basement 2: Walk-Up
Heat Type: Forced Air
Heat Source: Wood
Exterior: Alum Siding
Exterior: Brick
Elevator: N
UFFI: No
Water Supply Type: Drilled Well
Water Supply: Well
Physically Handicapped-Equipped: N
Special Designation: Unknown
Retirement: N
Parking
Driveway: Lane
Garage Spaces: 3
Garage Type: Attached
Covered Parking Spaces: 12
Total Parking Spaces: 15
Fees
Tax Year: 2017
Tax Legal Description: Part Lot 10, Con 1 Beasley's Lower Block, Twp Of W
Taxes: $8,553
Highlights
Feature: Grnbelt/Cons
Feature: Lake/Pond
Feature: School Bus Route
Feature: Skiing
Feature: Wooded/Treed
Land
Cross Street: South Of Maple Grove
Municipality District: Cambridge
Fronting On: East
Parcel Number: 037560045
Pool: None
Sewer: Septic
Lot Depth: 595.69 Feet
Lot Frontage: 89.47 Feet
Acres: < .50
Waterfront: None
Rooms
Room details for 685 Briardean Road, Cambridge
| Type | Dimensions | Description |
|---|---|---|
| Living Ground | 2.97 x 4.47 | |
| Family Ground | 4.62 x 4.11 | |
| Kitchen Ground | 3.25 x 5.99 | |
| Dining Ground | 4.47 x 4.95 | |
| Master Ground | 2.97 x 5.08 | Ensuite Bath |
| 2nd Br Ground | 3.35 x 3.35 | |
| 3rd Br Ground | 3.48 x 3.35 | |
| 4th Br 2nd | 2.95 x 3.48 | |
| 5th Br 2nd | 3.99 x 4.50 | |
| Br 2nd | 4.72 x 2.95 | |
| Family 2nd | 3.99 x 7.92 | |
| Rec Bsmt | 6.78 x 9.02 |
| XXXXXXXX | XXX XX, XXXX |
XXXX XXX XXXX |
$XXX,XXX |
| XXX XX, XXXX |
XXXXXX XXX XXXX |
$X,XXX,XXX |
| XXXXXXXX XXXX | XXX XX, XXXX | $935,000 XXX XXXX |
| XXXXXXXX XXXXXX | XXX XX, XXXX | $1,088,000 XXX XXXX |

Centennial (Cambridge) Public School
Elementary: PublicPreston Public School
Elementary: PublicÉÉC Saint-Noël-Chabanel-Cambridge
Elementary: CatholicSt Michael Catholic Elementary School
Elementary: CatholicCoronation Public School
Elementary: PublicWilliam G Davis Public School
Elementary: PublicÉSC Père-René-de-Galinée
Secondary: CatholicSouthwood Secondary School
Secondary: PublicGalt Collegiate and Vocational Institute
Secondary: PublicPreston High School
Secondary: PublicJacob Hespeler Secondary School
Secondary: PublicSt Benedict Catholic Secondary School
Secondary: Catholic

