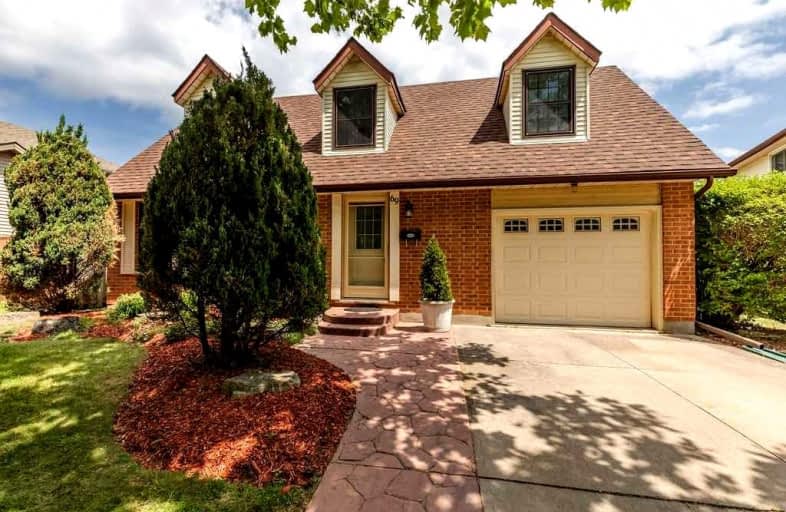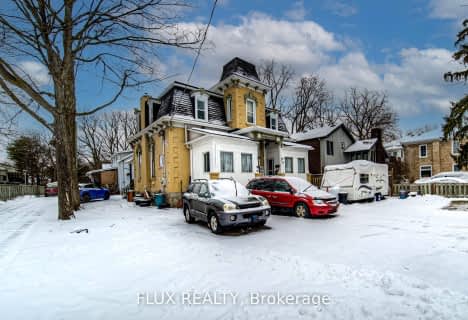
Video Tour

St Gregory Catholic Elementary School
Elementary: Catholic
1.53 km
Central Public School
Elementary: Public
3.11 km
St Andrew's Public School
Elementary: Public
1.91 km
St Augustine Catholic Elementary School
Elementary: Catholic
3.52 km
Highland Public School
Elementary: Public
2.28 km
Tait Street Public School
Elementary: Public
1.15 km
Southwood Secondary School
Secondary: Public
1.29 km
Glenview Park Secondary School
Secondary: Public
2.64 km
Galt Collegiate and Vocational Institute
Secondary: Public
3.73 km
Monsignor Doyle Catholic Secondary School
Secondary: Catholic
3.25 km
Preston High School
Secondary: Public
6.28 km
St Benedict Catholic Secondary School
Secondary: Catholic
6.66 km








