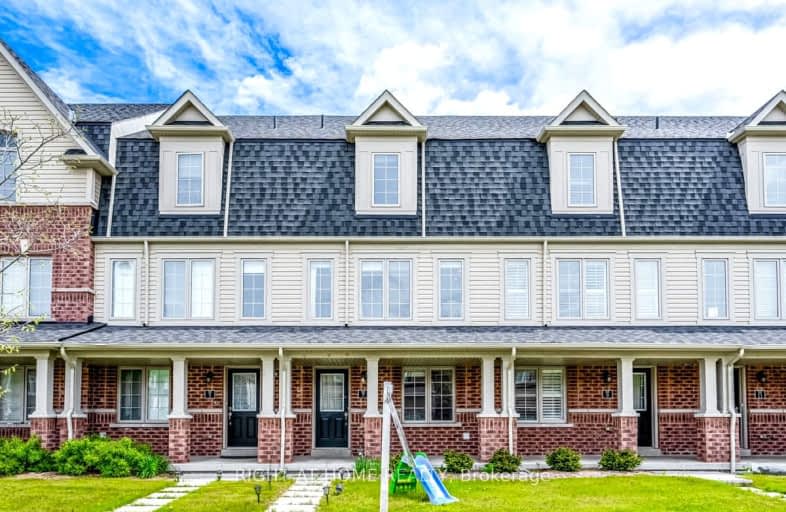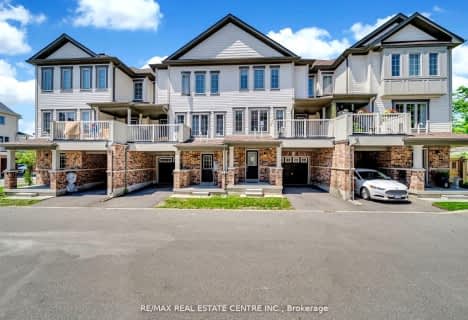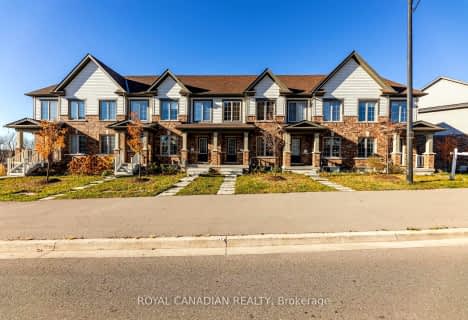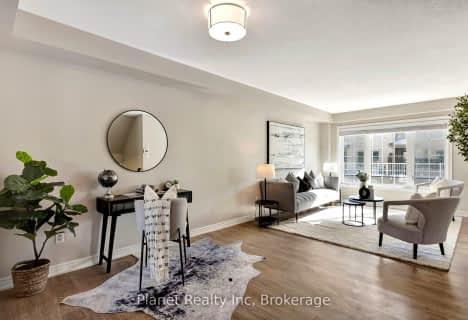Car-Dependent
- Most errands require a car.
25
/100
Some Transit
- Most errands require a car.
41
/100
Somewhat Bikeable
- Most errands require a car.
41
/100

Parkway Public School
Elementary: Public
0.28 km
St Joseph Catholic Elementary School
Elementary: Catholic
1.54 km
ÉIC Père-René-de-Galinée
Elementary: Catholic
2.98 km
Preston Public School
Elementary: Public
1.89 km
Grand View Public School
Elementary: Public
2.20 km
St Michael Catholic Elementary School
Elementary: Catholic
2.89 km
ÉSC Père-René-de-Galinée
Secondary: Catholic
2.95 km
Southwood Secondary School
Secondary: Public
6.39 km
Galt Collegiate and Vocational Institute
Secondary: Public
5.98 km
Preston High School
Secondary: Public
1.44 km
Jacob Hespeler Secondary School
Secondary: Public
5.62 km
St Benedict Catholic Secondary School
Secondary: Catholic
6.46 km
-
Riverside Park
147 King St W (Eagle St. S.), Cambridge ON N3H 1B5 1.15km -
Kuntz Park
300 Lookout Lane, Kitchener ON 2.83km -
Marguerite Ormston Trailway
Kitchener ON 3.37km
-
CoinFlip Bitcoin ATM
4396 King St E, Kitchener ON N2P 2G4 1.45km -
TD Bank Financial Group
Hespler Rd, Cambridge ON 2.45km -
RBC Royal Bank
2430 Homer Watson Blvd, Kitchener ON N2P 2R6 2.85km














