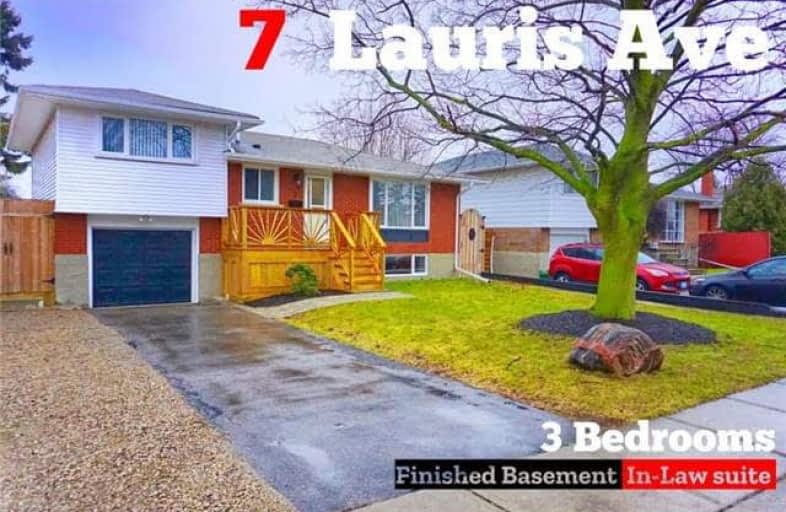Sold on Apr 11, 2018
Note: Property is not currently for sale or for rent.

-
Type: Detached
-
Style: Sidesplit 3
-
Lot Size: 50 x 136 Feet
-
Age: No Data
-
Taxes: $3,075 per year
-
Days on Site: 7 Days
-
Added: Sep 07, 2019 (1 week on market)
-
Updated:
-
Last Checked: 2 months ago
-
MLS®#: X4085587
-
Listed By: Right at home realty inc., brokerage
Completely Renovated 3 Bedroom Side-Split On A Deep And Wide Lot And With An In-Law Suite! New High-End Solid Maple Kitchen On The Main Floor And A White Shaker Style Kitchen In The Basement Suite. New Floors Throughout & Freshly Painted In Neutral Colors. This Property Is Great As A Family Home Or For An Investor. Enjoy Barbeques On Your New Deck Overlooking A Large Backyard. Basement With Side Entrance And Lots Of Light And Potential Uses.
Extras
All Appliances, Lights & Fixtures & All Window Coverings. New Bathrooms, Front Porch & Rear Deck, Windows, Exterior & Interior Trim And Doors, Crown Moldings. All Exterior Landscaping Is New And 170' Of New Board On Board Privacy Fence
Property Details
Facts for 7 Lauris Avenue, Cambridge
Status
Days on Market: 7
Last Status: Sold
Sold Date: Apr 11, 2018
Closed Date: Jun 22, 2018
Expiry Date: Jul 04, 2018
Sold Price: $450,000
Unavailable Date: Apr 11, 2018
Input Date: Apr 04, 2018
Prior LSC: Listing with no contract changes
Property
Status: Sale
Property Type: Detached
Style: Sidesplit 3
Area: Cambridge
Availability Date: Flex
Inside
Bedrooms: 3
Bedrooms Plus: 1
Bathrooms: 2
Kitchens: 1
Kitchens Plus: 1
Rooms: 6
Den/Family Room: No
Air Conditioning: Central Air
Fireplace: No
Washrooms: 2
Building
Basement: Apartment
Basement 2: Sep Entrance
Heat Type: Forced Air
Heat Source: Gas
Exterior: Alum Siding
Exterior: Brick
Water Supply: Municipal
Special Designation: Other
Parking
Driveway: Private
Garage Spaces: 1
Garage Type: Attached
Covered Parking Spaces: 2
Total Parking Spaces: 3
Fees
Tax Year: 2018
Tax Legal Description: Pt Lt 33-35 Pl 860 Cambridge As In 338227; S/T 275
Taxes: $3,075
Land
Cross Street: Dundas St N And Fran
Municipality District: Cambridge
Fronting On: South
Pool: None
Sewer: Sewers
Lot Depth: 136 Feet
Lot Frontage: 50 Feet
Rooms
Room details for 7 Lauris Avenue, Cambridge
| Type | Dimensions | Description |
|---|---|---|
| Living Main | 3.50 x 4.80 | Open Concept |
| Dining Main | 3.70 x 5.80 | Combined W/Kitchen, W/O To Deck |
| Kitchen Main | 3.70 x 5.80 | Combined W/Dining, W/O To Deck |
| 3rd Br Main | 2.43 x 3.55 | O/Looks Backyard |
| Bathroom Main | - | |
| Master 2nd | 3.47 x 3.80 | O/Looks Backyard |
| 2nd Br 2nd | 2.94 x 3.46 | |
| Living Bsmt | 3.30 x 7.90 | Combined W/Living, Open Concept |
| Dining Bsmt | 3.30 x 7.90 | Combined W/Kitchen, Open Concept |
| Kitchen Bsmt | 3.30 x 7.90 | Combined W/Dining, Open Concept |
| Br Bsmt | 3.45 x 4.30 | |
| Bathroom Bsmt | - |
| XXXXXXXX | XXX XX, XXXX |
XXXX XXX XXXX |
$XXX,XXX |
| XXX XX, XXXX |
XXXXXX XXX XXXX |
$XXX,XXX |
| XXXXXXXX XXXX | XXX XX, XXXX | $450,000 XXX XXXX |
| XXXXXXXX XXXXXX | XXX XX, XXXX | $429,900 XXX XXXX |

St Francis Catholic Elementary School
Elementary: CatholicCentral Public School
Elementary: PublicSt Vincent de Paul Catholic Elementary School
Elementary: CatholicSt Anne Catholic Elementary School
Elementary: CatholicChalmers Street Public School
Elementary: PublicStewart Avenue Public School
Elementary: PublicSouthwood Secondary School
Secondary: PublicGlenview Park Secondary School
Secondary: PublicGalt Collegiate and Vocational Institute
Secondary: PublicMonsignor Doyle Catholic Secondary School
Secondary: CatholicJacob Hespeler Secondary School
Secondary: PublicSt Benedict Catholic Secondary School
Secondary: Catholic- — bath
- — bed
36 Carter Crescent, Cambridge, Ontario • N1R 7L8 • Cambridge



